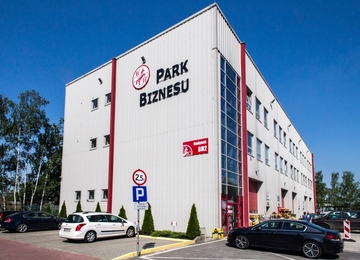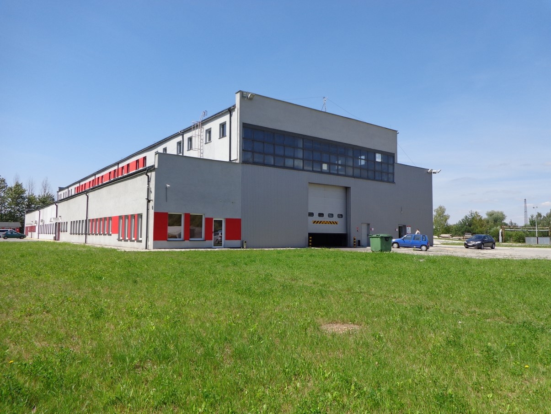
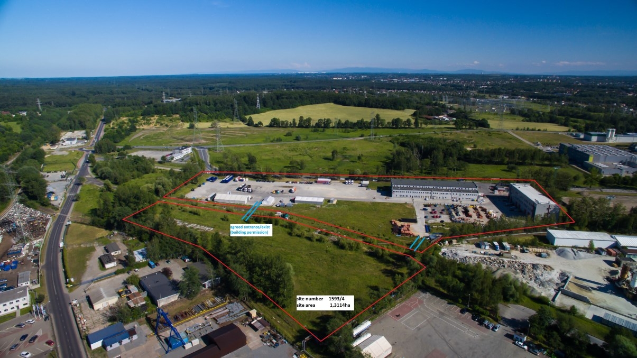
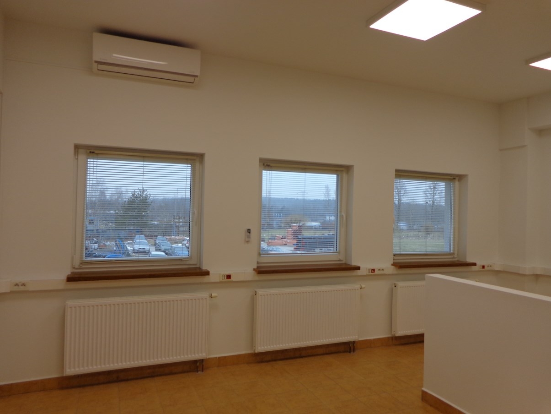
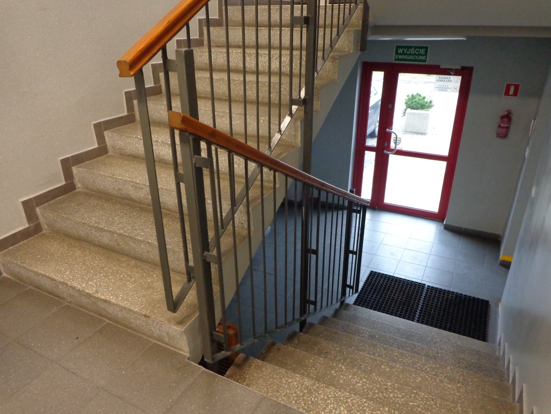
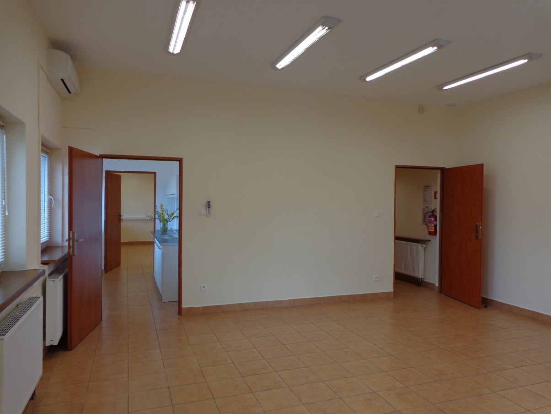
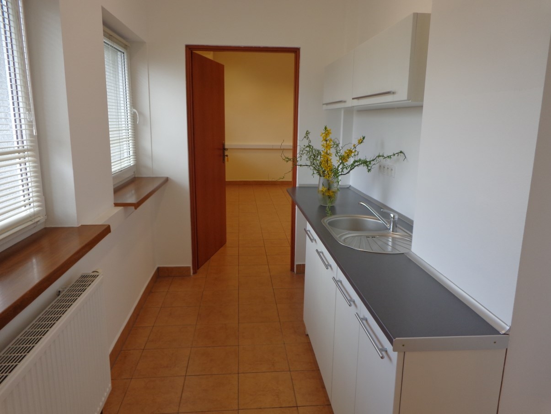
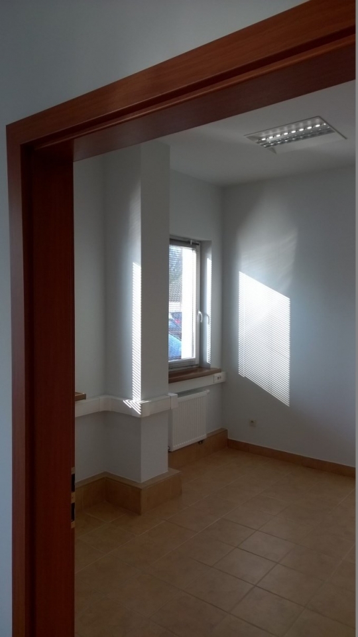
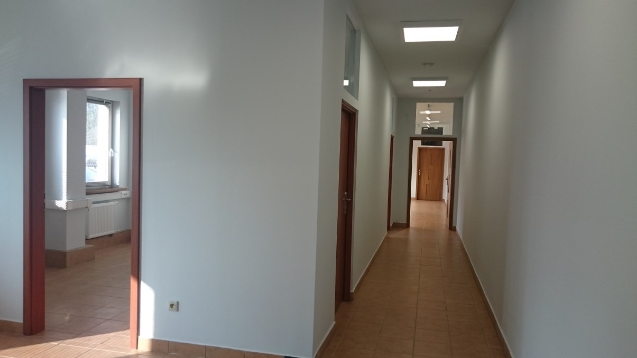
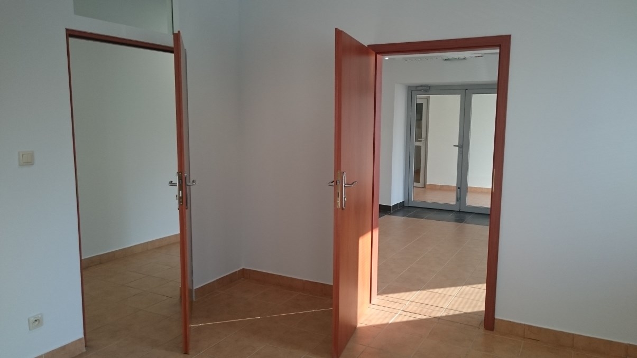
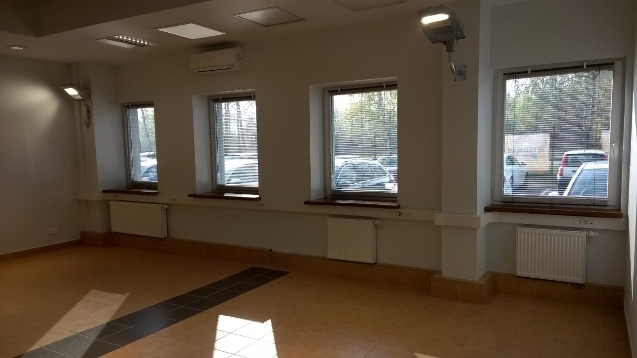
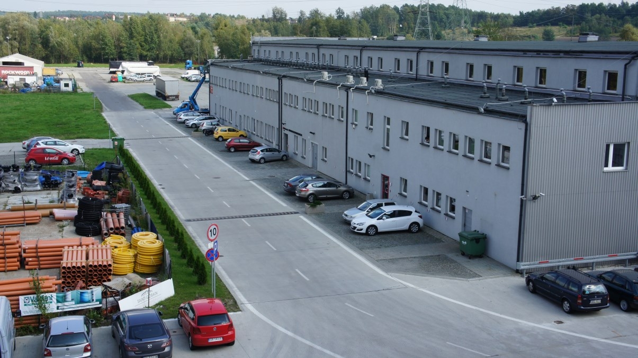
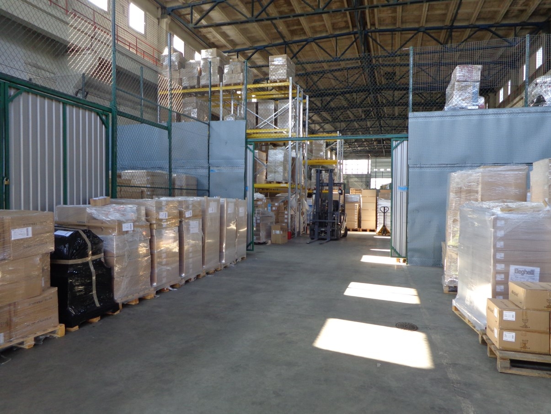
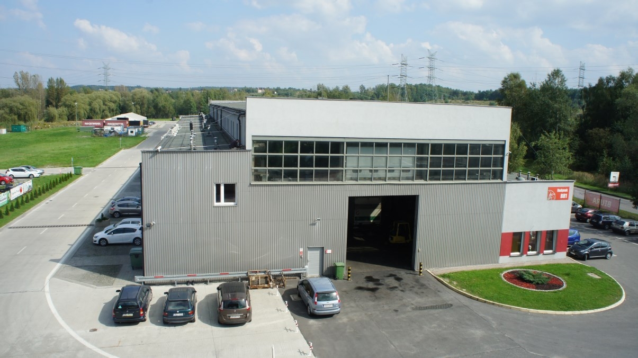
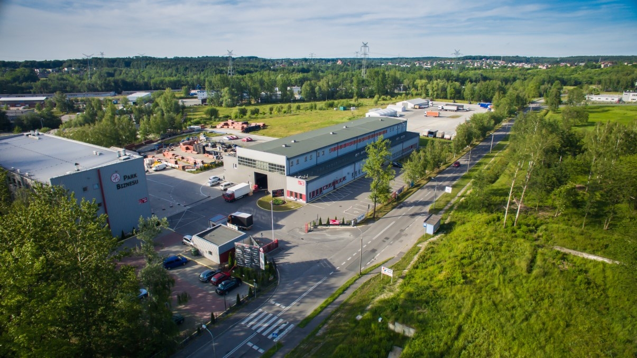
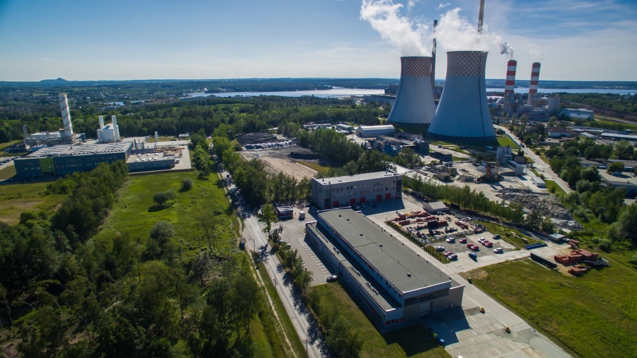
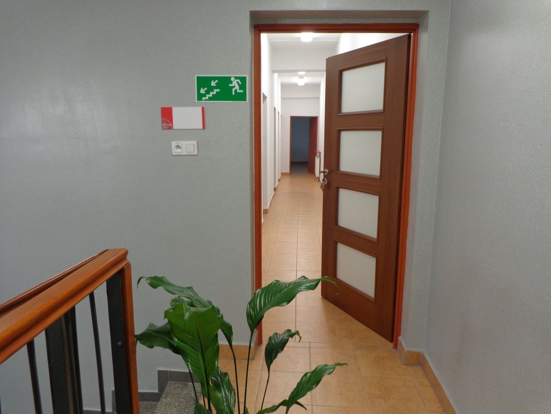
Building description
The office-retail building in a 2 floors configuration with the total space - 2772 m2. The standard includes, inter alia: air conditioning, security, telephone wiring, wall partioning, openable windows. Building's amenities include: ground parking, the possibility of renting workshop-conference room, access to public transport and the neighborhood of highway.
Location description
The building is perfectly located in the Ballyvesey Business Park,in the neighborhood of A1 and A4 motorway (direction: Wrocław - Krakow - Czech Republic) and traffic cord Sośnica. The localization allows quick access both by the public transport and private car.
Commercial terms
Building information
- Building status Existing
- Total building space 2 772 m²
- Parking ratio To be agreed
- Green building certification -
- Building completion date 1995
- Total net rentable office space in building 820 m²
- Number of parkings 120
Amenities
- Gym nearby
- Medical center nearby
- Medical clinic
- Parking nearby
- Parking stalls for bicycles
- Restaurant nearby
- Swimming pool nearby
Standard fit-out
 Air conditioning
Air conditioning Suspended ceiling
Suspended ceiling Telephone cabling
Telephone cabling Computer cabling
Computer cabling Power cabling
Power cabling Wall partitioning
Wall partitioning Security
Security Fiber optics
Fiber optics Access control
Access control Openable windows
Openable windows Emergency power supply
Emergency power supply
Are you interested in this offer?
Call us and find out more
You can leave your phone number and we will contact you
