
Free bikes from the owner
The owner of office buildings such as Sienna Center or Postępu 14, decided to launch a bicycle rental system in three of its buildings in Warsaw. Two-wheelers can be rented free of charge for a maximu...
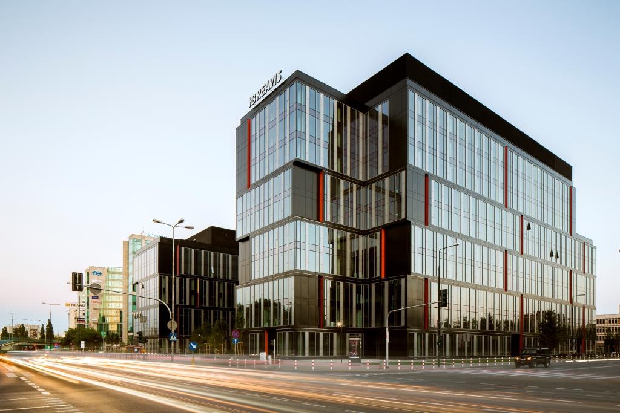
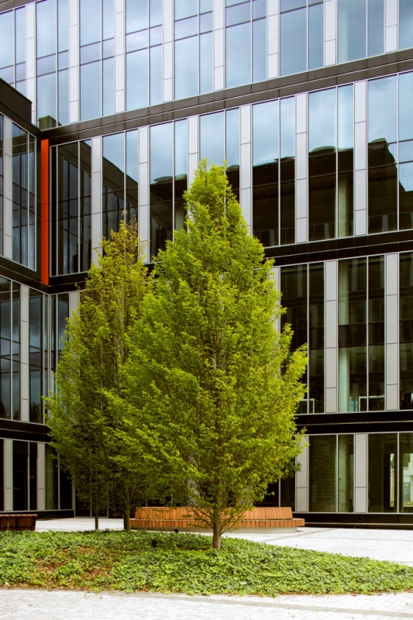
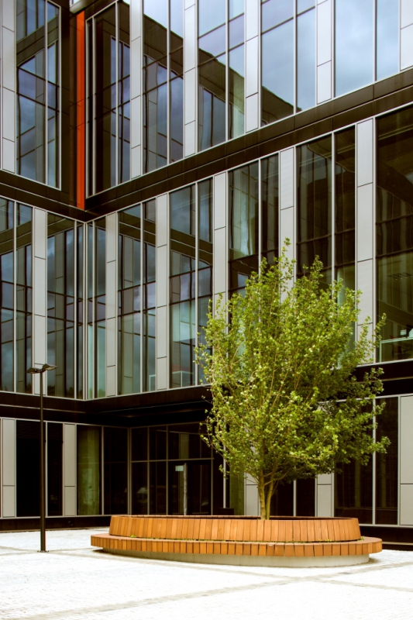
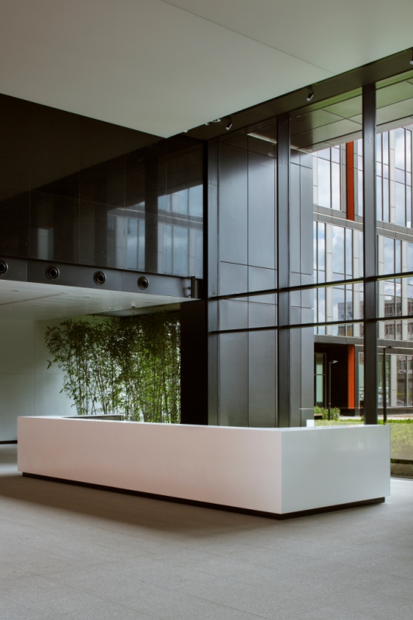
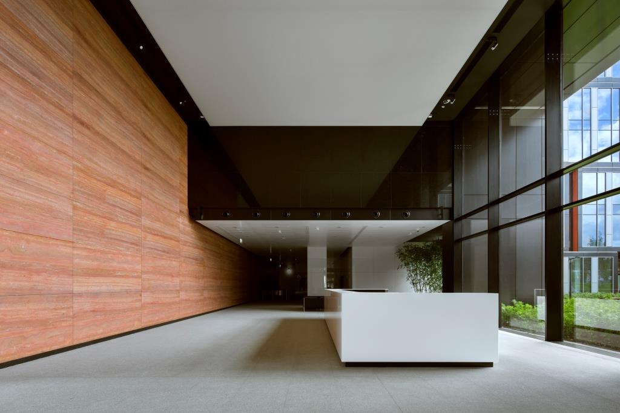
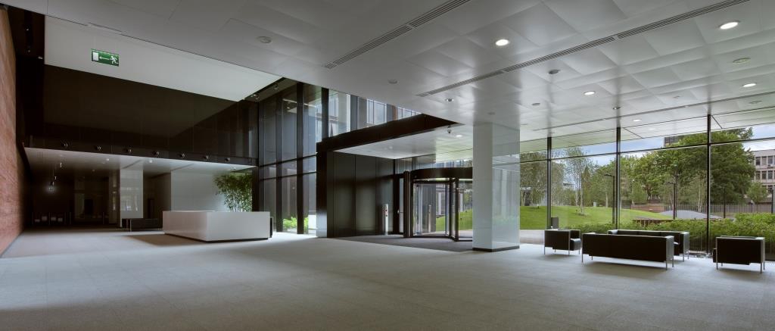
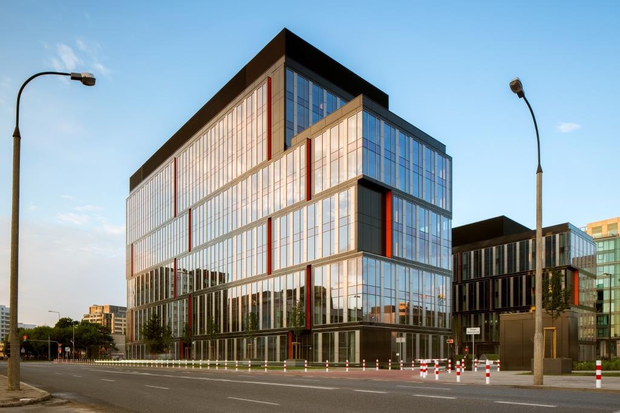
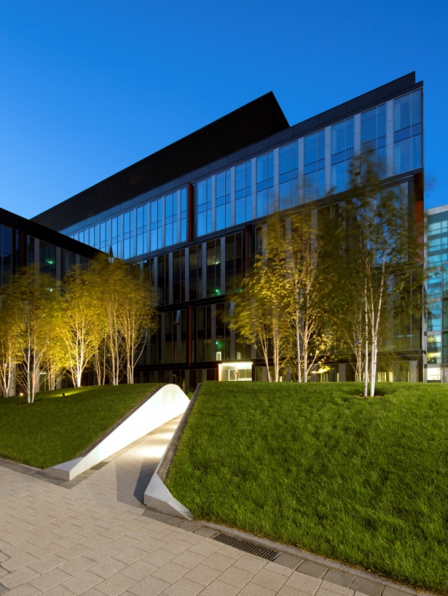
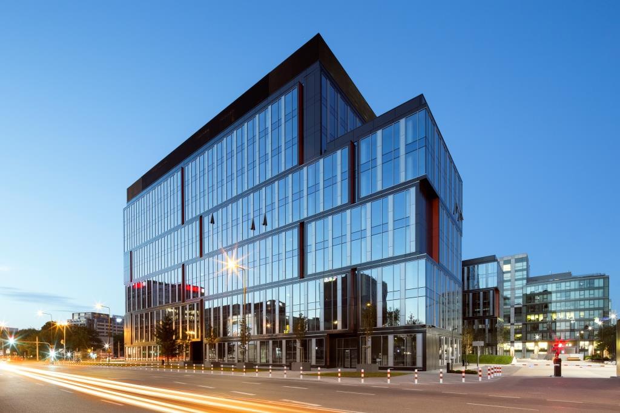
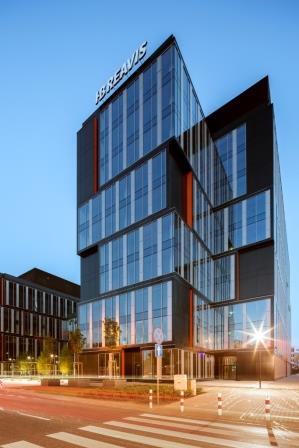
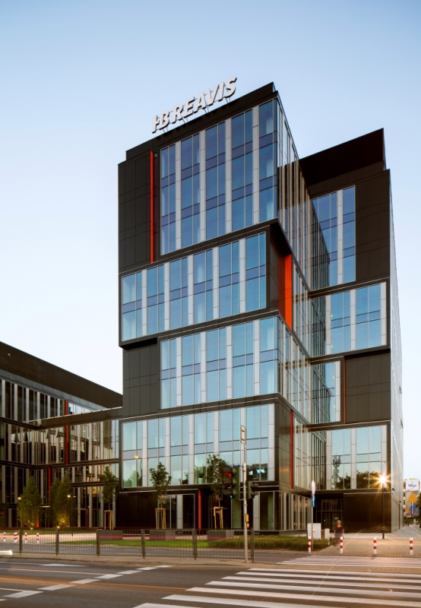
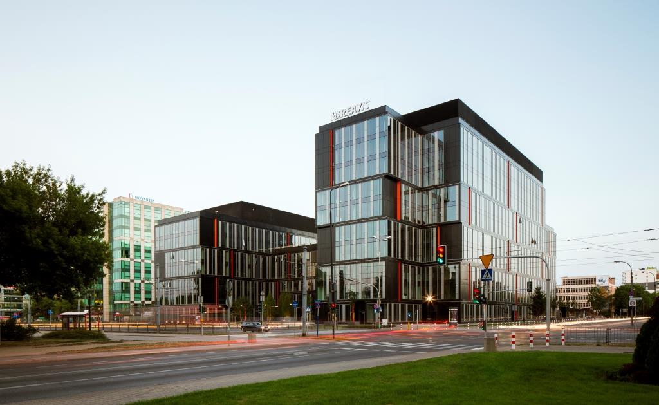
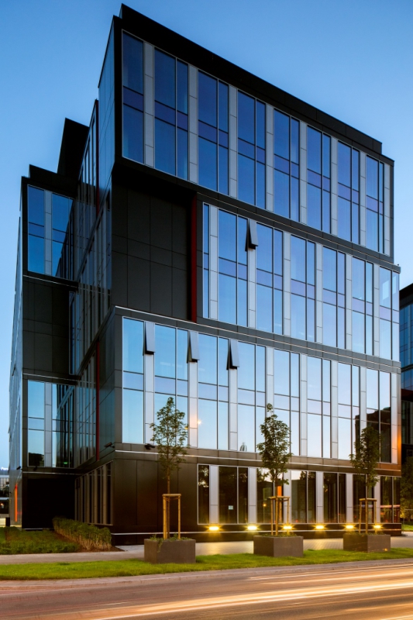
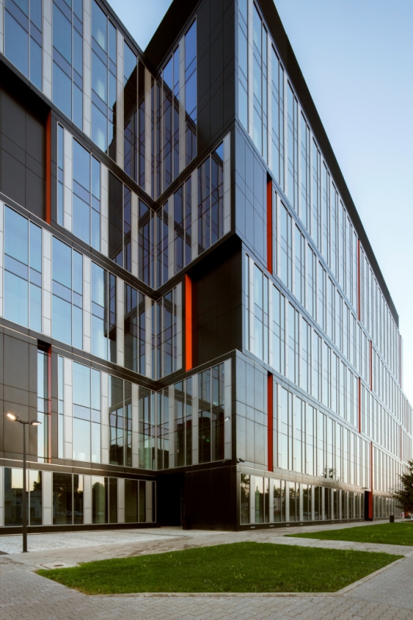
Postępu 14 is a modern office project offering almost 34,000 sq m of office space for lease. The building have 10 above-ground and 2 underground floors. Future Tenants will have access to a total of almost 60 surface and almost 700 underground parking places. The building offers a full fit-out standard, including, among others: air conditioning, raised floors, suspended ceiling, cabling, fiber optics, emergency power supply, a reception and building security. Tiltable, large windows allow a lot of natural light into the rooms. So employees do not have to strain their eyesight with artificial light, which significantly improves their well-being at work. The building also offers amenities such as: a cash machine, cafeteria, café and a news-stand. Thanks to the use of modern technological solutions ensuring energy efficiency, the Postępu 14 building received the prestigious green building BREEAM certificate at a "Excellent" level. Through its modern and original look the building distinguishes itself among the office buildings of the district.
The Postępu 14 building is situated in the very heart of the dynamically growing Mokotów business district, in the surrounding of office are complexes such as the New City Mokotów, Cybernetyki Office Park or the Postępu 12 building. The proximity of intersections of the Marynarska and Wołoska Streets, two important junctions of this part of Warsaw, enables access to numerous bus and tram connections and, among others, a 6-minute drive to the Fryderyk Chopin international airport or a 10-minute drive to the center of Warsaw. A station of the suburban railway Warszawa Służewiec as well as the subway, metro Wilanowska, are also located nearby. Many amenities are at a close reach, including shops, medical clinics, recreational institutions and hotels. Additionally the Galeria Mokotów shopping center located in the neighbourhood offers access to a wide range of shops, cafes and restaurants.
 Air conditioning
Air conditioning Raised floor
Raised floor Suspended ceiling
Suspended ceiling Computer cabling
Computer cabling Power cabling
Power cabling Smoke detectors
Smoke detectors Carpeting
Carpeting Wall partitioning
Wall partitioning Reception
Reception Security
Security Fiber optics
Fiber optics Access control
Access control Openable windows
Openable windows Emergency power supply
Emergency power supply BMS
BMSCall us and find out more
You can leave your phone number and we will contact you

The owner of office buildings such as Sienna Center or Postępu 14, decided to launch a bicycle rental system in three of its buildings in Warsaw. Two-wheelers can be rented free of charge for a maximu...

With yet another expansion deal, AstraZeneca Pharma Poland’s office space in the HB Reavis’ building at Postepu 14 reaches a total area of approx. 18,000 sq m. JLL experts advised the company througho...

Continued growth in the investment attractiveness of Warsaw has resulted in high demand for modern office space and is matched by tremendous developer activity. Advisory firm JLL summarizes the situ...

Wrocław overtook Kraków in terms of office take-up in Q1. There is 1.66 million sq m of office space under development, of which 965,000 is located outside Warsaw. Historically, this is the highest co...

The office market in Warsaw maintains momentum – demand for office space was nearly 194,000 sq m in Q1 2017. Due to the changing business map of the city, the Polish Office Research Forum has decided ...

Warsaw, 28th March 2017 — AstraZeneca, one of the world’s largest pharmaceutical companies, has renewed its lease of nearly 7,000 sq m and taken an additional 6,200 sq m at Postępu 14, an office build...

The perfect workplace offerd by the office building can be define not only by high standard of fit-ou and interior’s ergonomy but also by the presence of environmentally friendly technologies. Postępu...

1.5 million sg m of office space leased in 2015 – the best result in the history of Poland’s office market Warsaw, 28 January 2016 – International advisory firm JLL summarizes the situation on the of...

Lease agreements for over 1 million sq m have been signed in Poland since the beginning of 2015, a result comparable with the record-breaking demand recorded in 2014. 2015 set to have the highest annu...

HB Reavis, the international developer group operating in the Central and Eastern European markets, and in the United Kingdom and Turkey, has signed the first lease for office space at its newest offi...
To reset your password, type the full email address that you use to sign in to your Account.
Create your personal account!
As a registered user you will be able to mark properties as favorites, personalize and save your search options, easily compare buildings and download reports to name just a few benefits