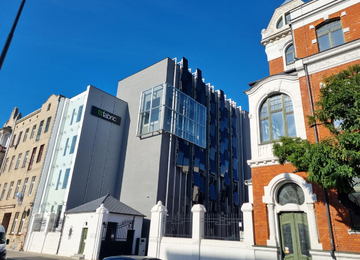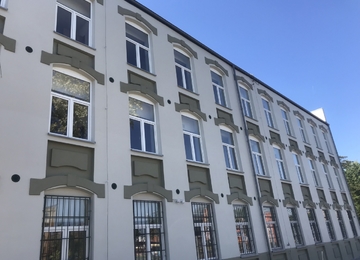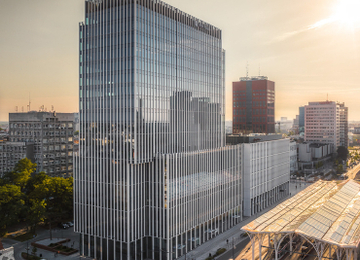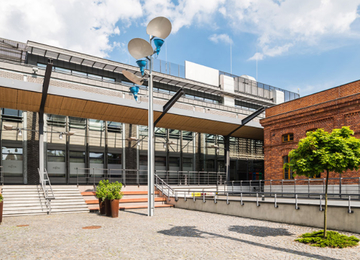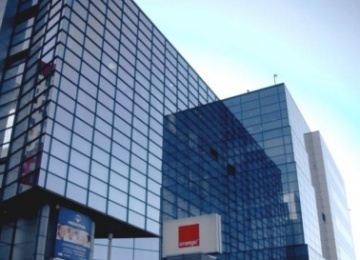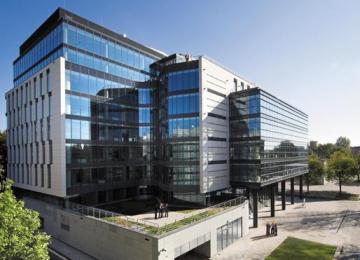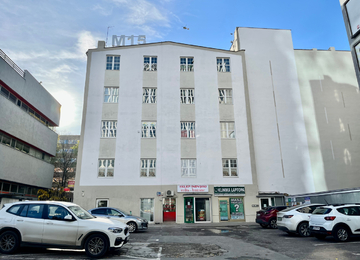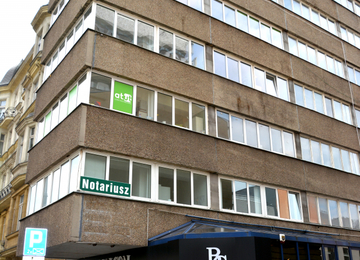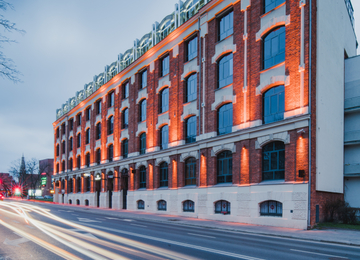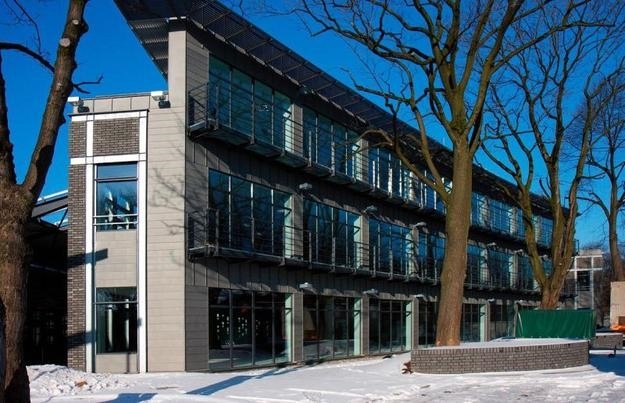
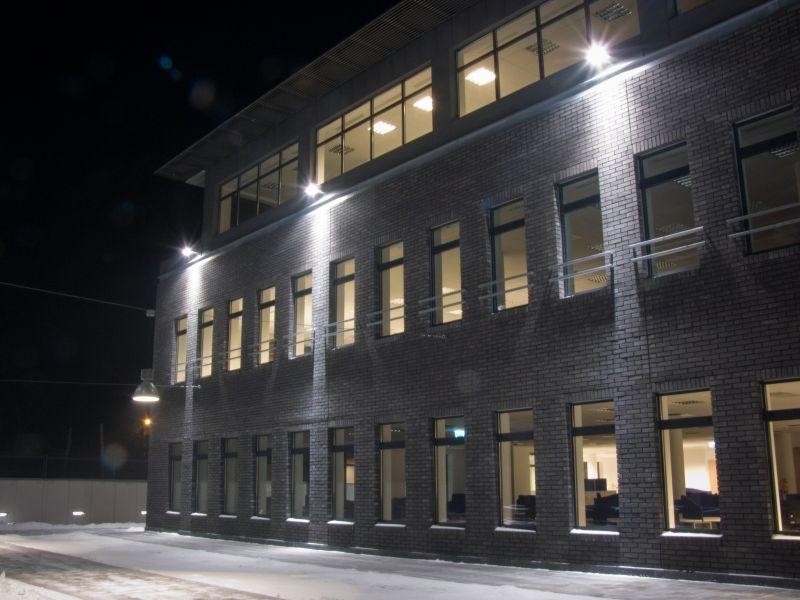
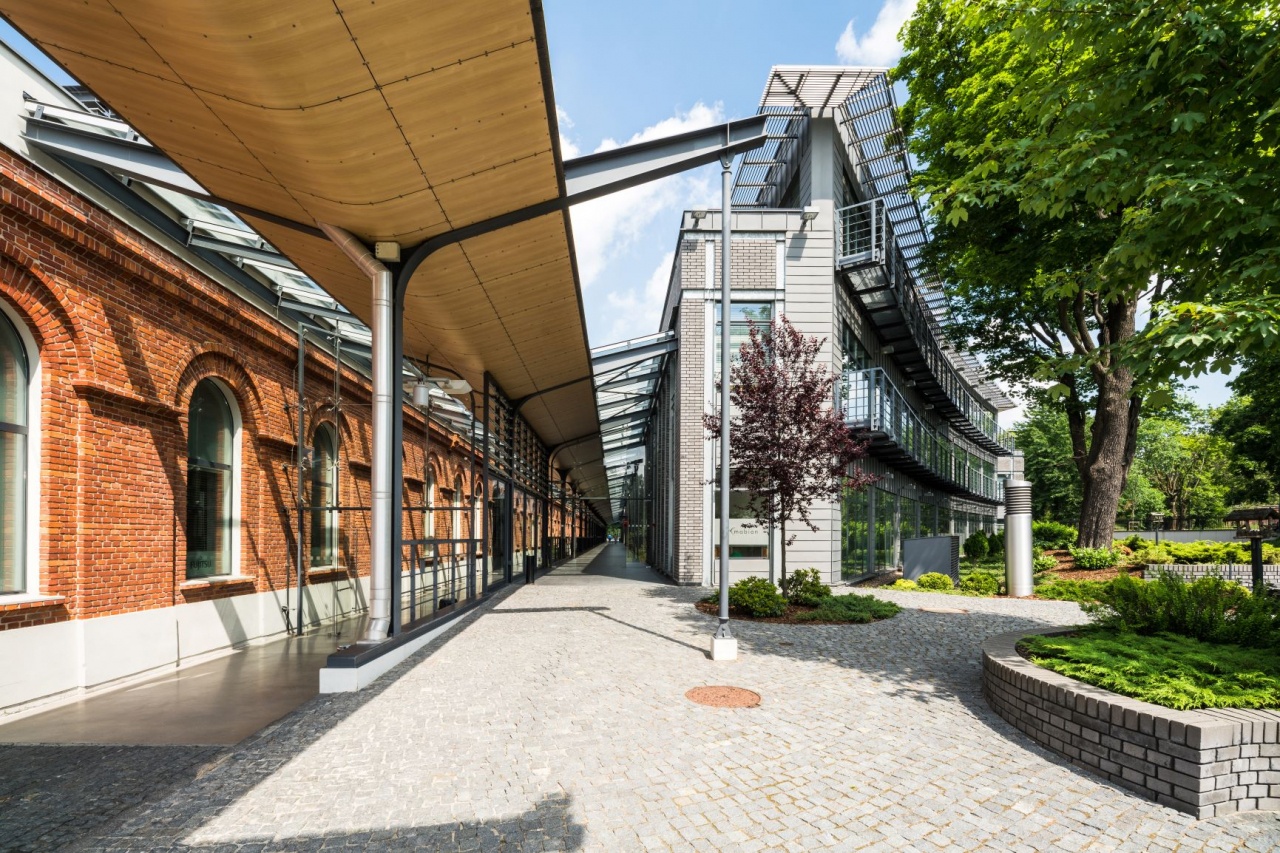
Building description
Textorial Park comprises three office buildings interconnected within an attractive glass atrium offering a total of around 11 600 m2.
The project is distinguished by its innovative combination of historical buildings and modern architectural solutions. The three buildings of 2 and 3 levels entered the market with full air conditioning with zoning possibility, suspended ceilings and raised floors, modern building management and telecommunication systems, as well as professional security.
The project also includes a 158-positions underground parking and 79 parking places available on the courtyard.
Location description
Textorial Park is located at the very heart of Lodz, within an area that is recognised locally and internationally as one of the most attractive and charming parts of the city - a 19th century factory complex named Ksiezy Mlyn (‘Priest’s Mill’). Due to the close proximity to both Pilsudskiego and Kilinskiego Streets - perhaps the most important communication routes in the city – it can be accessed easily and quickly by both private and public transportation.
Commercial terms
Building information
- Building status Existing
- Total building space 5 024 m²
- Parking ratio 1 / 70 sq m
- Green building certification BREEAM - Good
- Building completion date January 2009
- Total net rentable office space in building 4 600 m²
- Number of parkings 237
Amenities
- Conference Center
- Restaurant
Standard fit-out
 Air conditioning
Air conditioning Raised floor
Raised floor Suspended ceiling
Suspended ceiling Sprinklers
Sprinklers Smoke detectors
Smoke detectors Carpeting
Carpeting Wall partitioning
Wall partitioning Reception
Reception Security
Security Fiber optics
Fiber optics
Are you interested in this offer?
Call us and find out more
You can leave your phone number and we will contact you
Similar offices
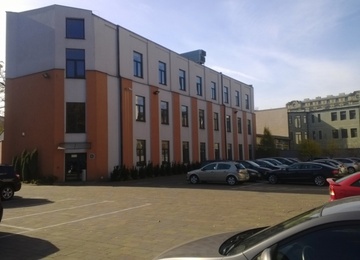
Business House Gdańska 47 / 49 - Budynek D
47 / 49 Gdańska Street, Śródmieście, Lodz
Office space: 690 sq m
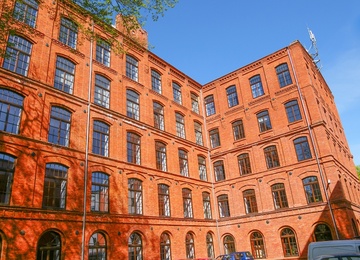
Business House Gdańska 47 / 49 - Budynek C
47 / 49 Gdańska Street, Śródmieście, Lodz
Office space: 4 050 sq m
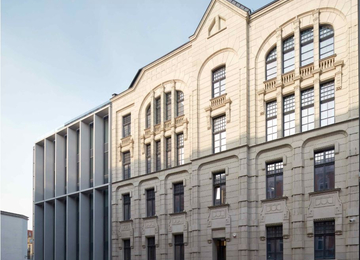
OFF Piotrkowska Center Sepia Office
138/140 Piotrkowska Street, Śródmieście, Lodz
Office space: 1 693 sq m
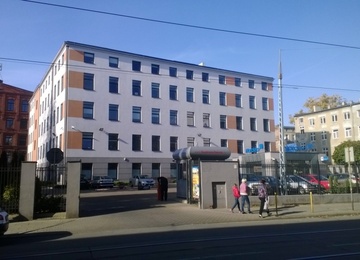
Business House Gdańska 47 / 49 - Budynek A
47/49 Gdańska Street, Śródmieście, Lodz
Office space: 2 350 sq m
