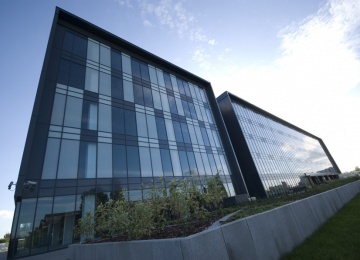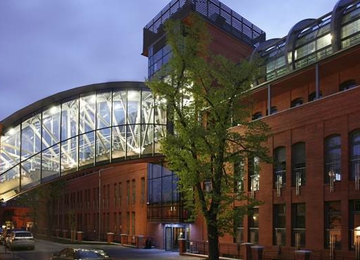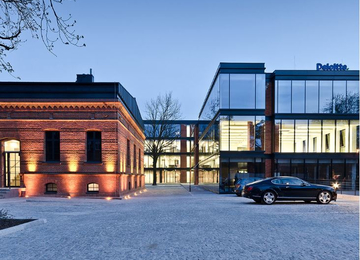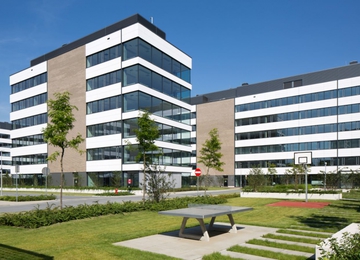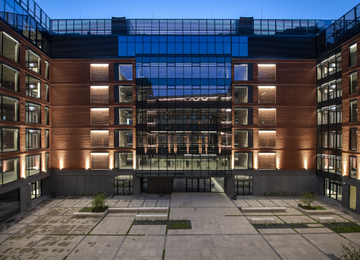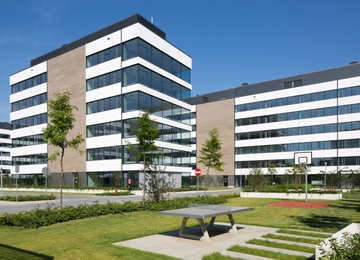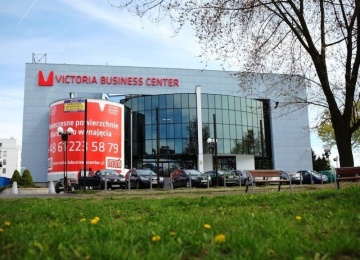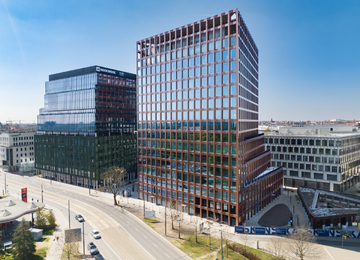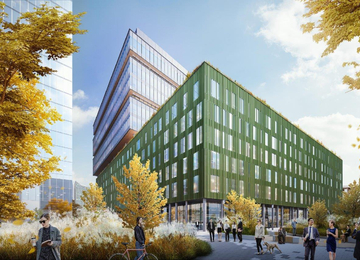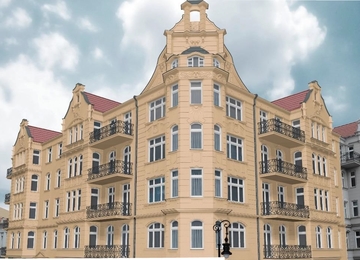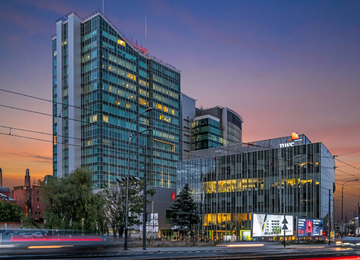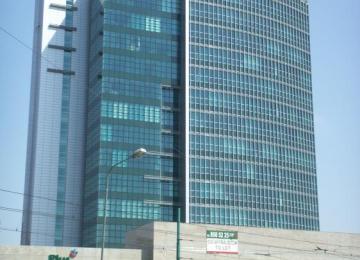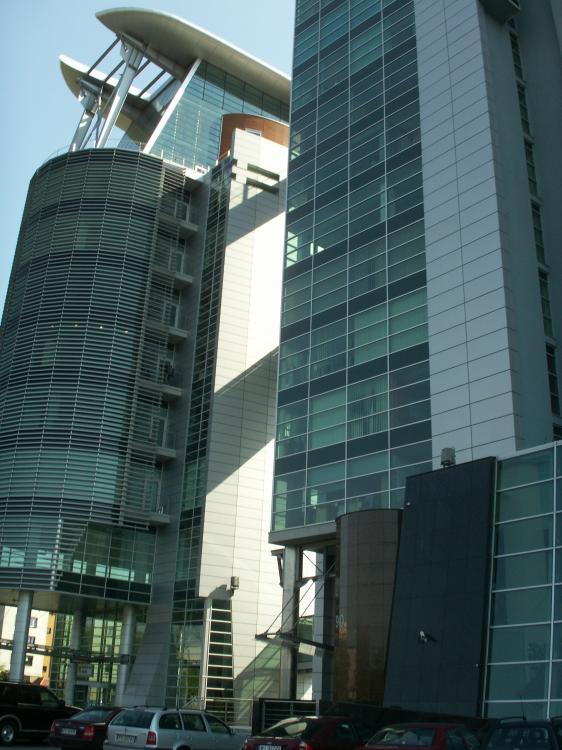
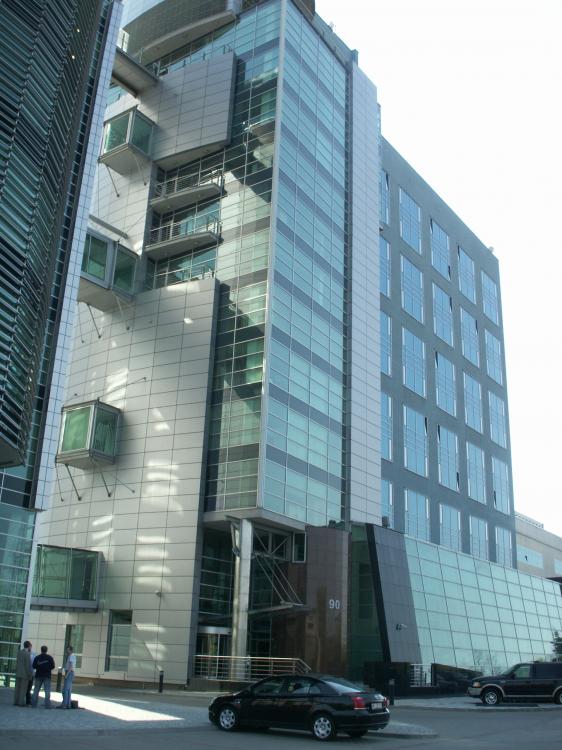
Building description
PGK II is 12-storey high office building of the total area of around 8 700 m2. The two adjacent overground car parks with three underground garage storeys provide the parking space for 570 cars. The office space features in PGK II are consistent with the highest contemporary standards with modern telephone communication systems, fire safety solutions, access control and CCTV systems, effective air-conditioning and as well as a backup energy generator that powers all the systems, all included in a standard lease offer.
Location description
PGK Centrum office building is located in the central-western part of Poznan, at the intersection of Marcelinska and Bułgarska Streets. The most importation institutions in the town's centre can be accessed easily and quickly by both private and public transportation. It takes also only a few minutes to get to the Ławica Airport or to the Poznan International Fair. The building benefits from the vicinity of the Berlin-Warsaw ring road.
Commercial terms
Building information
- Building status Existing
- Total building space 14 000 m²
- Parking ratio 1 / 54 sq m
- Green building certification -
- Building completion date 2003
- Total net rentable office space in building 8 700 m²
- Number of parkings 570
Amenities
- Bank
- Conference room
- Restaurant
Standard fit-out
 Air conditioning
Air conditioning Raised floor
Raised floor Suspended ceiling
Suspended ceiling Telephone cabling
Telephone cabling Computer cabling
Computer cabling Power cabling
Power cabling Sprinklers
Sprinklers Smoke detectors
Smoke detectors Carpeting
Carpeting Wall partitioning
Wall partitioning Reception
Reception Security
Security Fiber optics
Fiber optics
Are you interested in this offer?
Call us and find out more
You can leave your phone number and we will contact you
