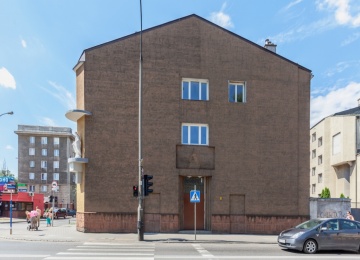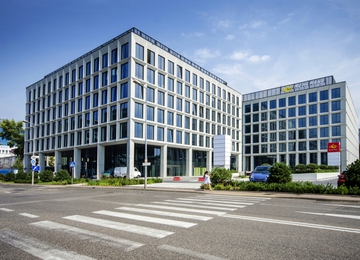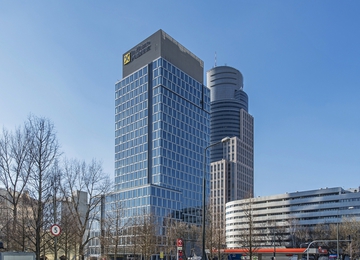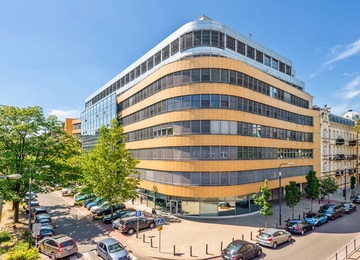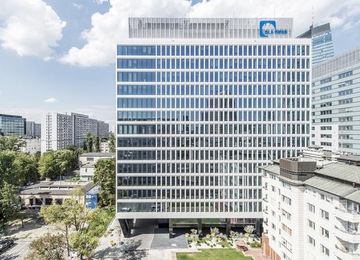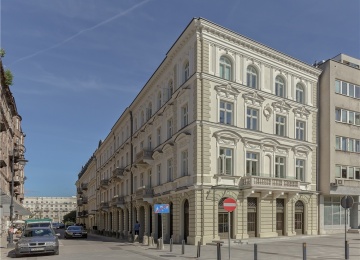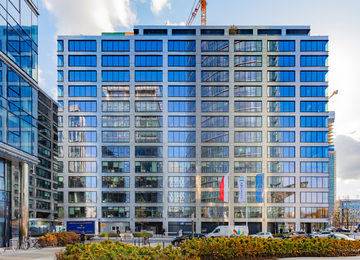




Building description
Centrum Warszawa Wileńska is a 5-storey building offering approximately 12,000 sq m of modern office space for lease. The object houses also a railway station and a shopping center with numerous retail-service and gastronomical points. In addition, complex provides its users with 1200 underground parking spaces.
Location description
The building is situated in Praga district, close do the intersection of Solidarności Avenue and Targowa Street. The building is located approximately 10 minutes drive from the city center. The location provides also good access to the public transport facilities (buses, trams, underground).
Commercial terms
Building completely leased.
Building information
- Building status Existing
- Total building space 14 000 m²
- Parking ratio To be agreed
- Green building certification -
- Building completion date 2002
- Total net rentable office space in building 12 000 m²
- Number of parkings 1200
Amenities
- Flower shop
- Restaurant
- Shops
Standard fit-out
 Air conditioning
Air conditioning Raised floor
Raised floor Suspended ceiling
Suspended ceiling Telephone cabling
Telephone cabling Computer cabling
Computer cabling Power cabling
Power cabling Sprinklers
Sprinklers Smoke detectors
Smoke detectors Carpeting
Carpeting Wall partitioning
Wall partitioning Reception
Reception Security
Security Fiber optics
Fiber optics Openable windows
Openable windows
Are you interested in this offer?
Call us and find out more
You can leave your phone number and we will contact you
