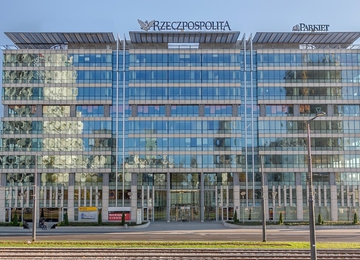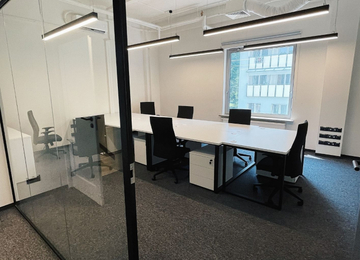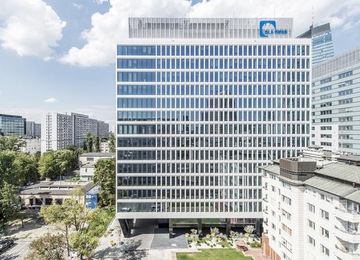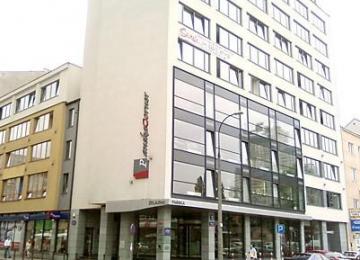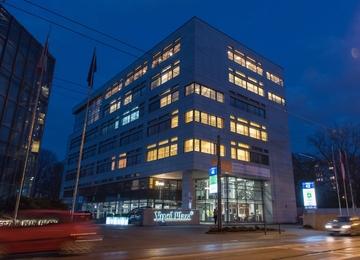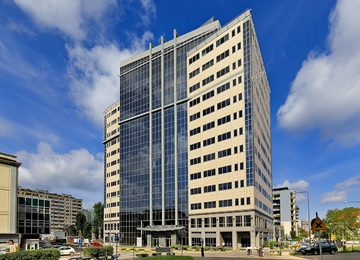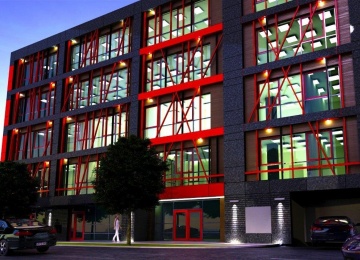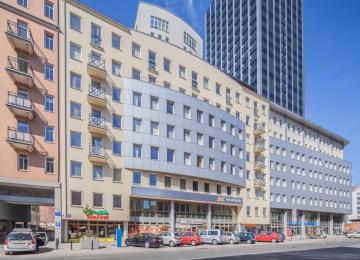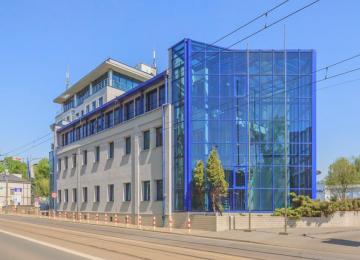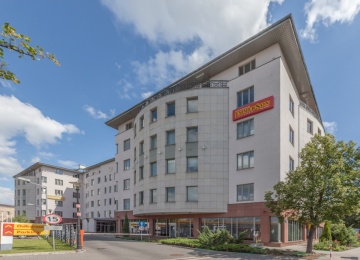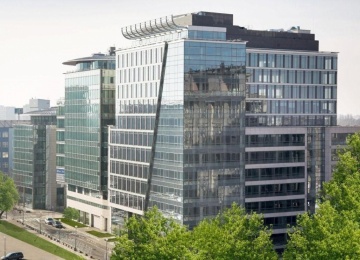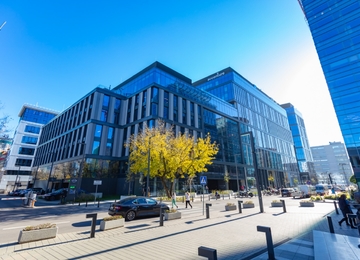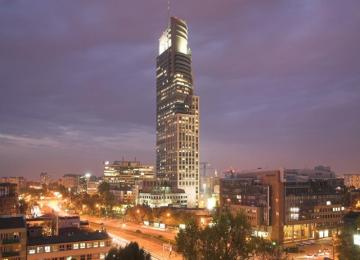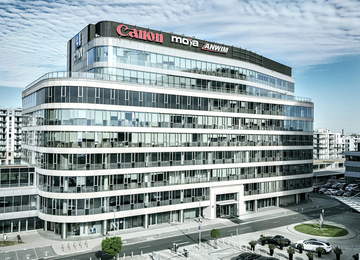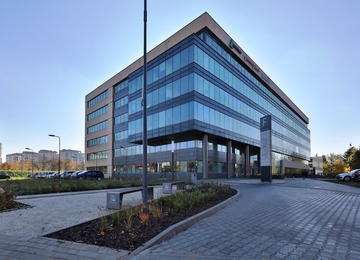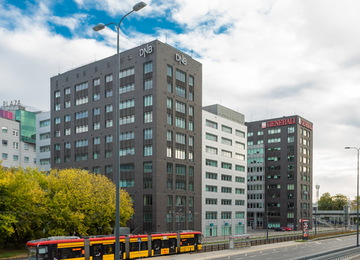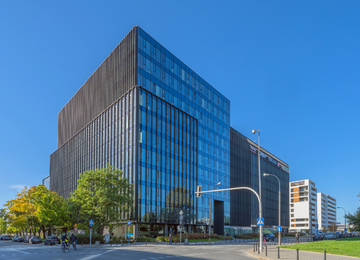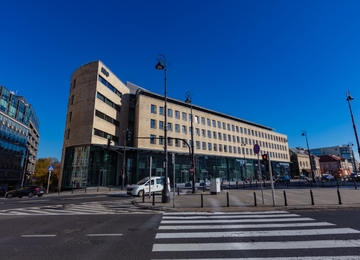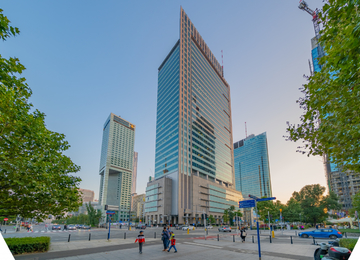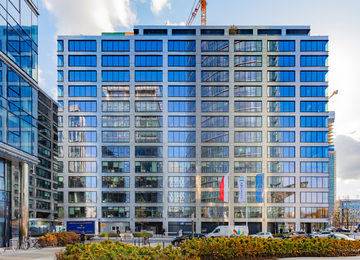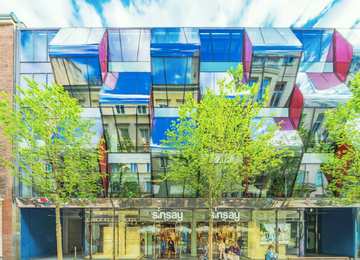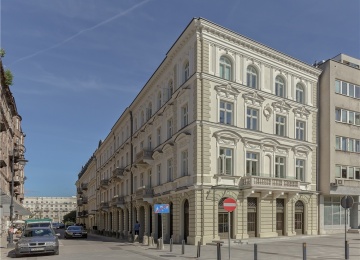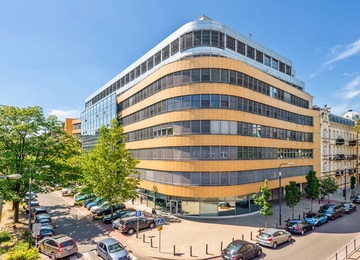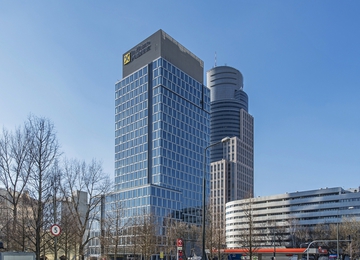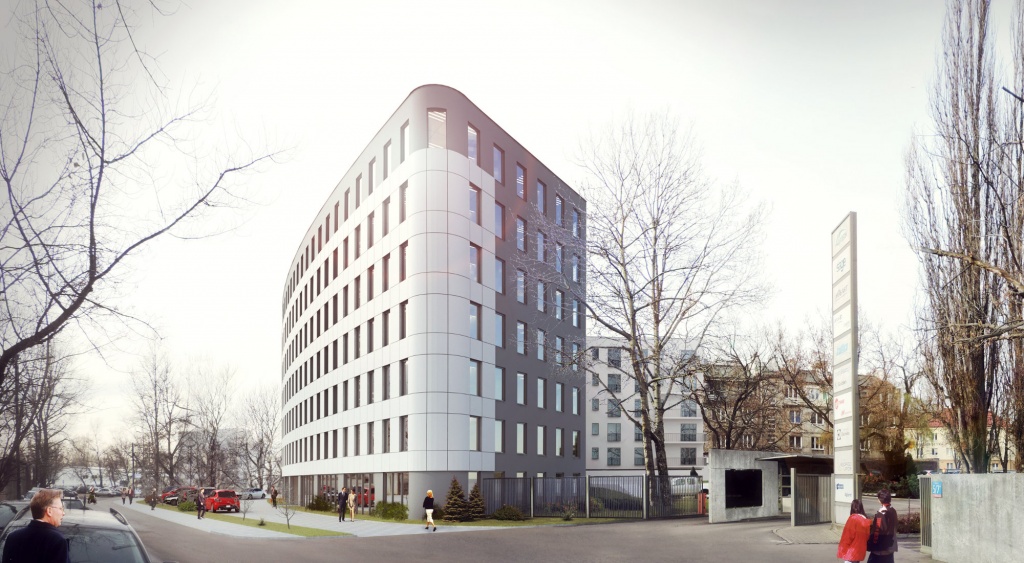
Building description
Airtech Business Park III is a third phase of the existing complex. The construction offers approximately 8,000 sq m of modern office space spread over 7 above ground levels. Average floor plate is approximately 1,000 sq m. The building provides its tenants with surface and underground parking spaces too. The building is equipped among others with: air-conditioning, suspended ceilings, structural cabling, smoke detectors, wall partitioning and carpeting.
Location description
Airtech Business Park III office building is located at Kolejowa Street in Wola district - Warsaw’s fast growing business district on the border of city centre. The object is situated only few minutes drive from the city center and The Central Railway Station. In close proximity there are two big transportation hubs: Daszyńskiego Roundabout and Zawiszy Square. Thanks to the vicinity of Jerozolimskie Avenue – one of the biggest traffic arteries and Warsaw’s exit route the building is also easily accessible by car. Additional advantage of the location is Rondo Daszyńskiego metro station located in close proximity.
Commercial terms
Building completely leased.
Building information
- Building status Existing
- Total building space 8 100 m²
- Parking ratio 1 / 50 sq m
- Green building certification -
- Building completion date December 2016
- Total net rentable office space in building 6 600 m²
- Number of parkings 37
Amenities
- ATM nearby
- Cafes and restaurants
- Canteen
- Car wash
- Conference center nearby
- Fitness Club
- Flower shop
- Gym nearby
- Hotel nearby
- Medical center nearby
- Pharmacy nearby
- Restaurant nearby
- Shops
- Surface parking nearby
Standard fit-out
 Air conditioning
Air conditioning Raised floor
Raised floor Suspended ceiling
Suspended ceiling Telephone cabling
Telephone cabling Computer cabling
Computer cabling Power cabling
Power cabling Smoke detectors
Smoke detectors Carpeting
Carpeting Wall partitioning
Wall partitioning Security
Security Access control
Access control
Are you interested in this offer?
Call us and find out more
You can leave your phone number and we will contact you
