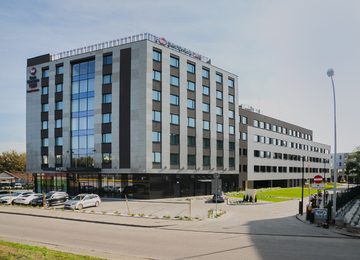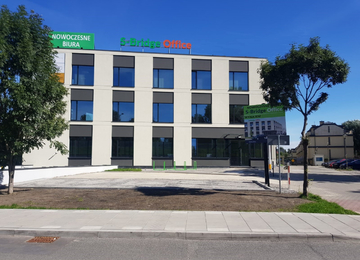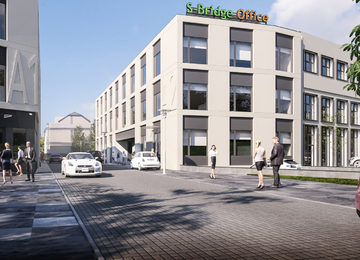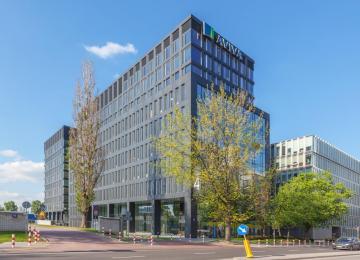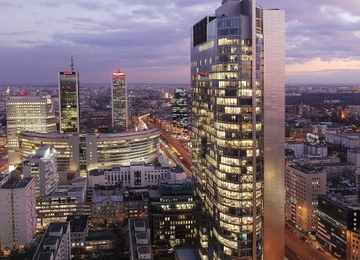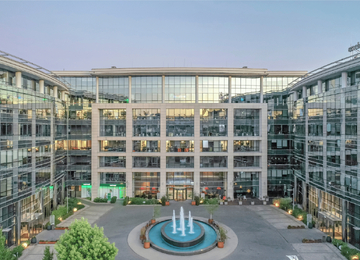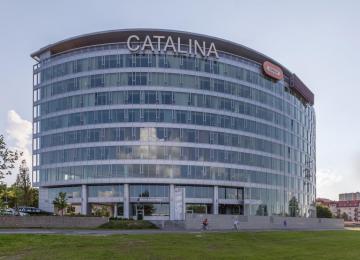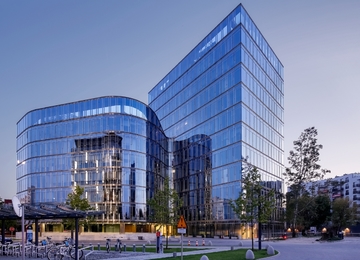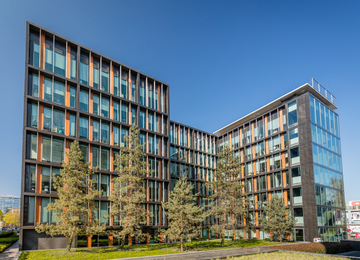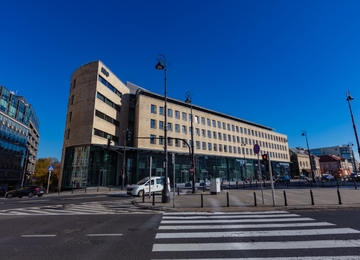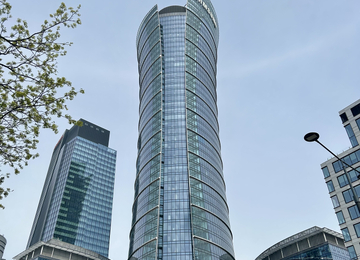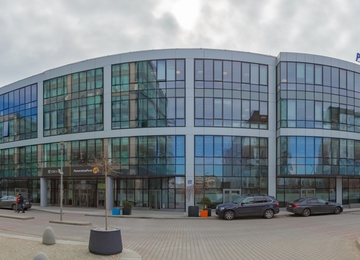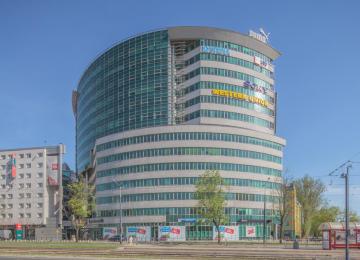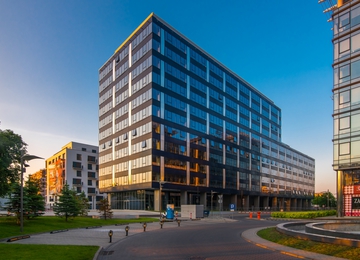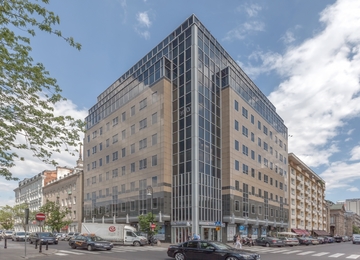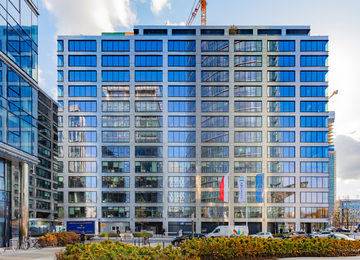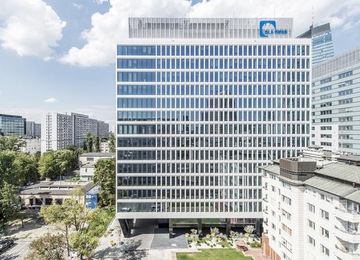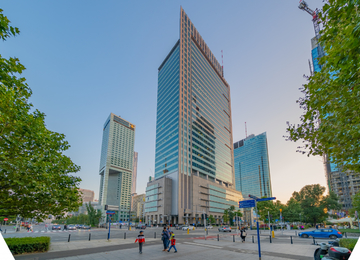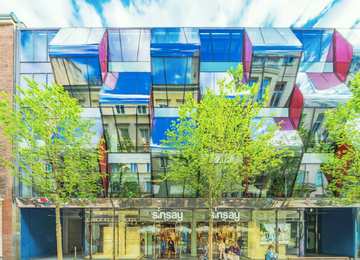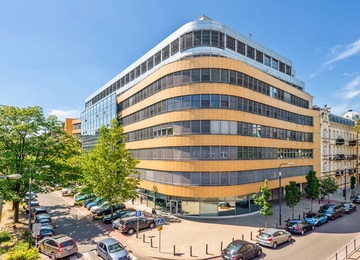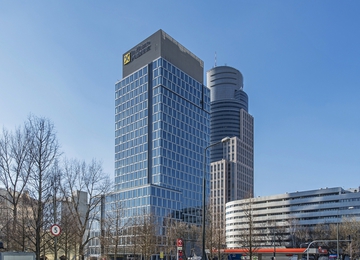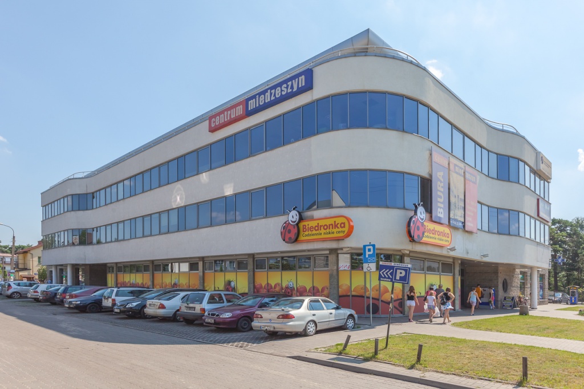
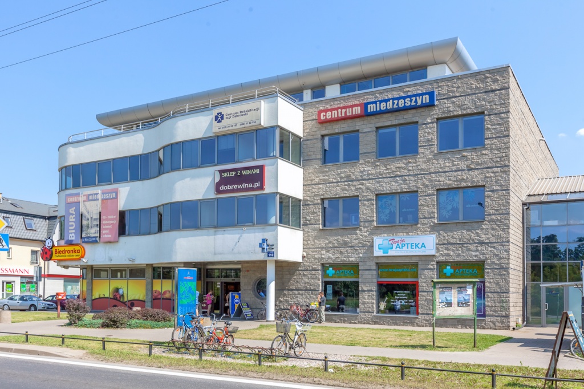
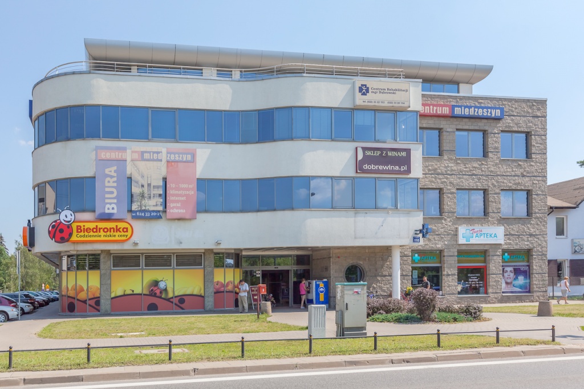
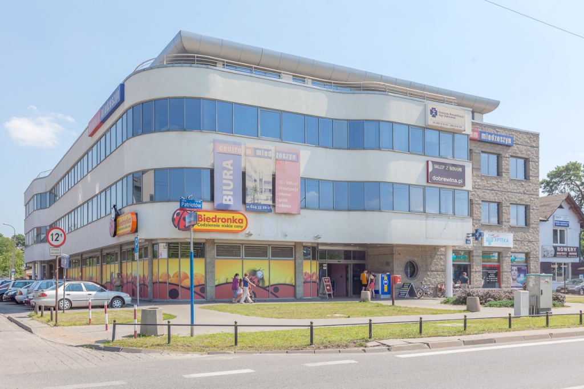
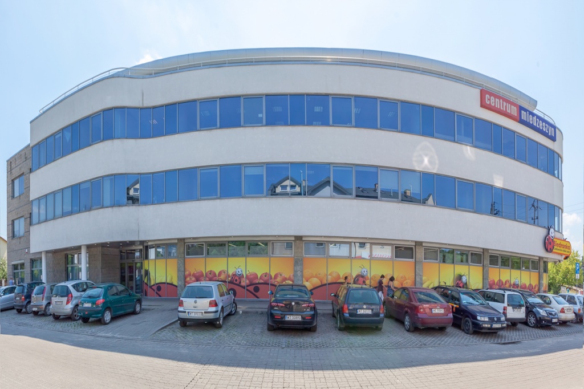
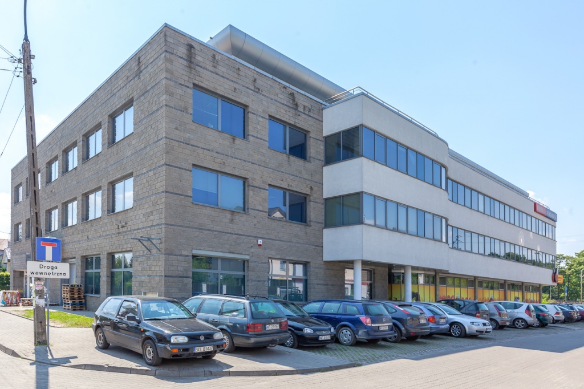
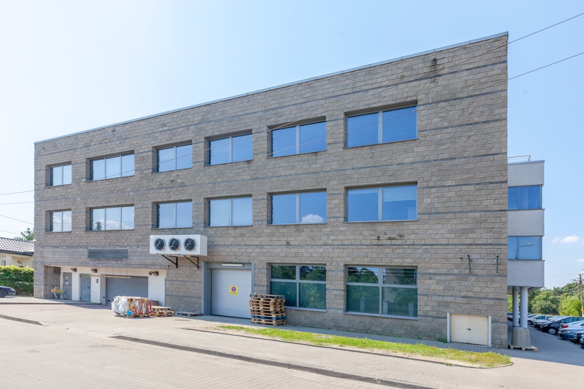
Building description
Centrum Usługowo-Biurowe Miedzeszyn is a 4- storey building, offering about 3,700 sq m of total rentable space. Average floor plate is approximately 1,300 sq m. Offices are air-conditioned, have suspended ceilings and openable windows. Additional amenities are: pharmacy, shops and medical center.
Commercial terms
Building information
- Building status Existing
- Total building space 6 500 m²
- Parking ratio To be agreed
- Green building certification -
- Building completion date 2003
- Total net rentable office space in building 3 709 m²
- Number of parkings -
Amenities
- ATM
- Fitness Club
- Medical Center
- Newsagent
- Pharmacy
- Shops
Standard fit-out
 Air conditioning
Air conditioning Suspended ceiling
Suspended ceiling Telephone cabling
Telephone cabling Computer cabling
Computer cabling Power cabling
Power cabling Smoke detectors
Smoke detectors Carpeting
Carpeting Wall partitioning
Wall partitioning Reception
Reception Security
Security Fiber optics
Fiber optics Access control
Access control Openable windows
Openable windows BMS
BMS
Are you interested in this offer?
Call us and find out more
You can leave your phone number and we will contact you
