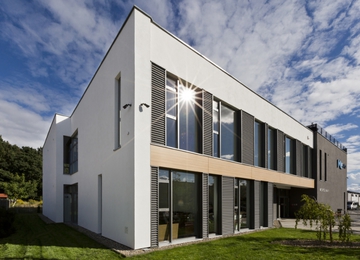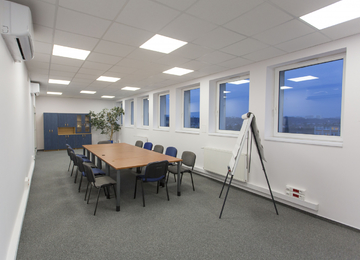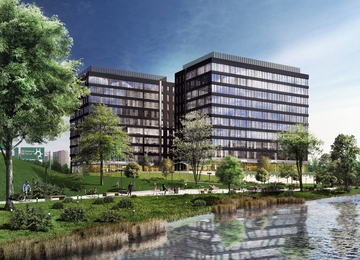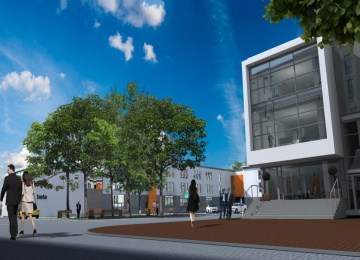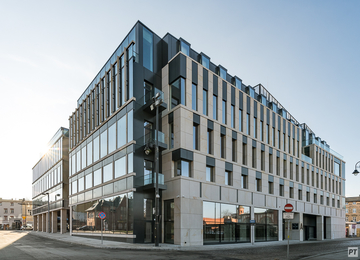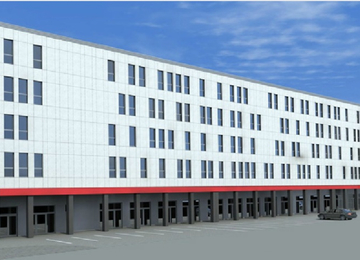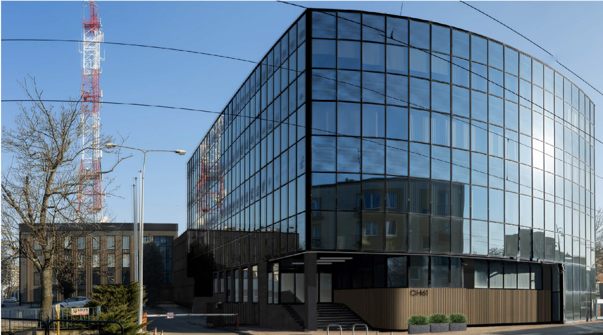
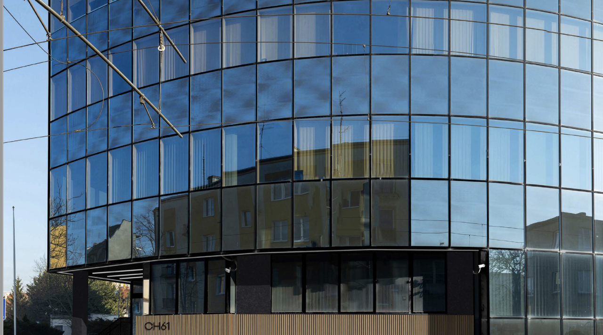
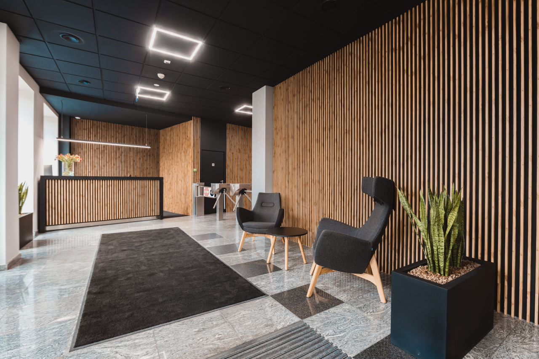
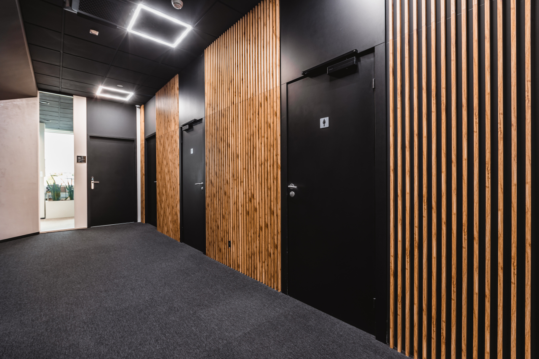
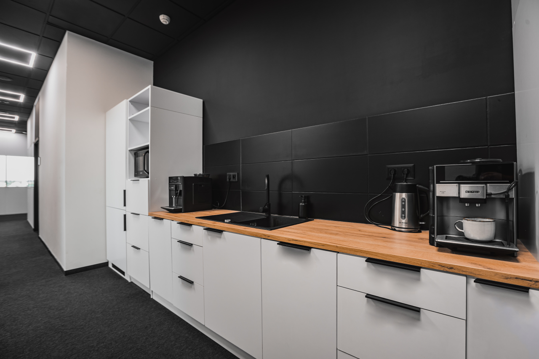
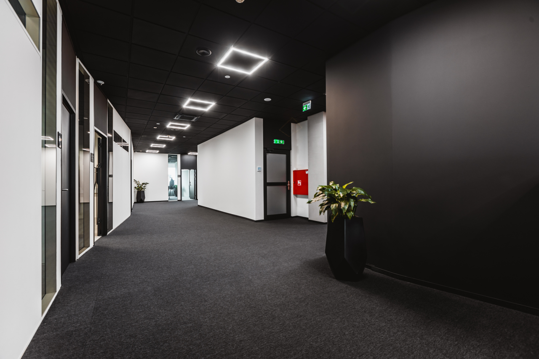
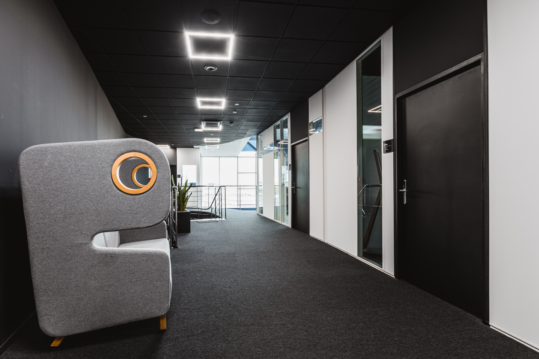
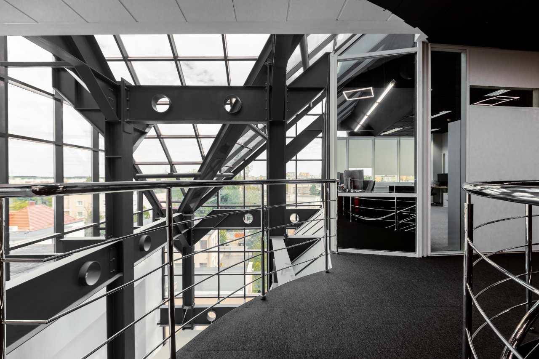
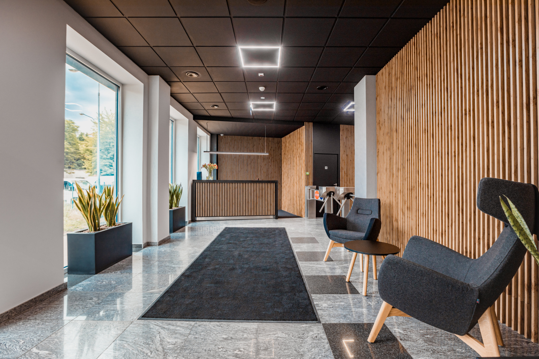
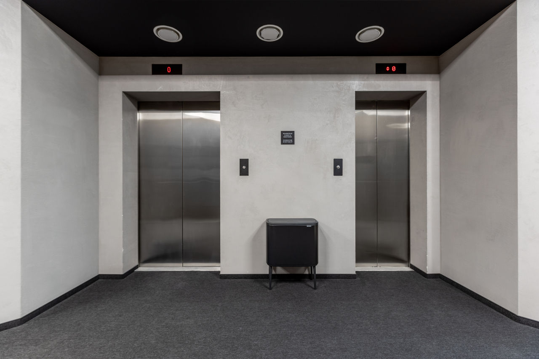
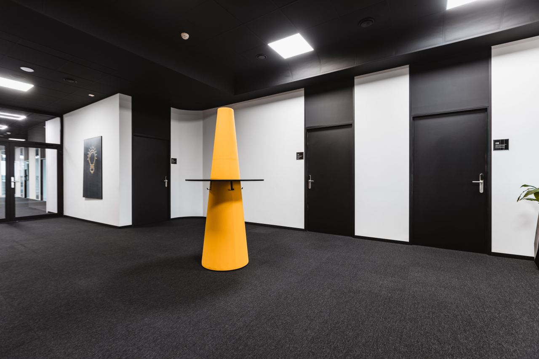
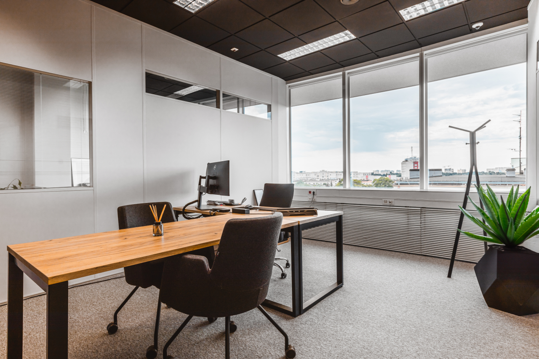
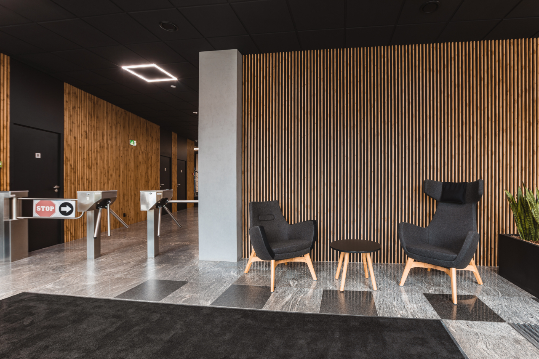
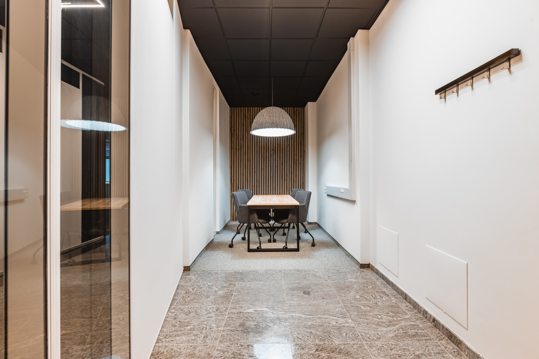
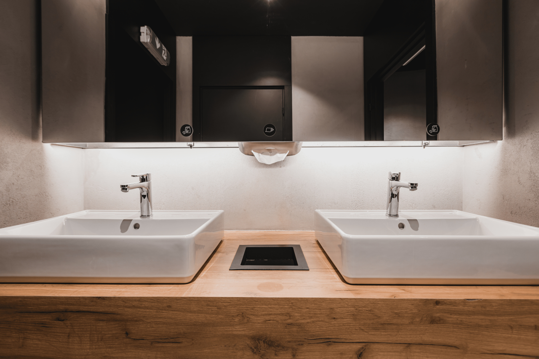
Building description
The property complex consists of three office buildings A, B1 and C with a total area of 5,876.16 m2, of which office building A is classified as a class A office building. The property includes a surface car park with 61 parking spaces and an underground car park under Building A with 10 parking spaces.
Location description
The property complex is located in the Bielawy district. The location of the office building in the central part of Bydgoszcz is a well-communicated area, enabling Tenants to reach it comfortably not only by their own means of transport, but also thanks to public transport. Public transport stops are located directly by the office building. There is also a grocery shop, a Żabka, a post office, parcel machines, a patisserie and an ATM in the vicinity.
Commercial terms
Building information
- Building status Existing
- Total building space 3 659 m²
- Parking ratio -
- Green building certification -
- Modernization completion date 2023
- Total net rentable office space in building 2 676 m²
- Number of parkings 71
Amenities
- ATM nearby
- Bank
- Barber
- Cafes and restaurants
- Medical center nearby
- Restaurant nearby
- Shops
Standard fit-out
 Air conditioning
Air conditioning Telephone cabling
Telephone cabling Computer cabling
Computer cabling Power cabling
Power cabling Reception
Reception Security
Security Access control
Access control
Are you interested in this offer?
Call us and find out more
You can leave your phone number and we will contact you
Similar offices
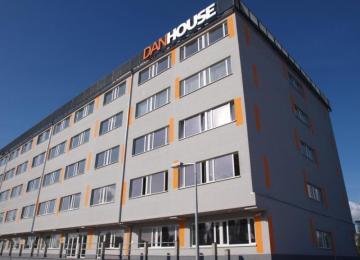
Scanpark Business Center - DANHOUSE
36 Towarowa Street, Bydgoszcz Wschód-Siernieczek-Brdyujście, Bydgoszcz
Office space: 6 772 sq m
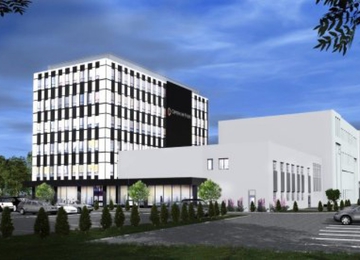
Optimum Park
74 Fordońska Street, Bydgoszcz Wschód-Siernieczek-Brdyujście, Bydgoszcz
Office space: 2 775 sq m
