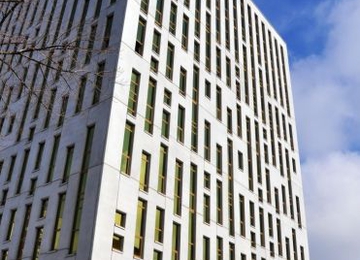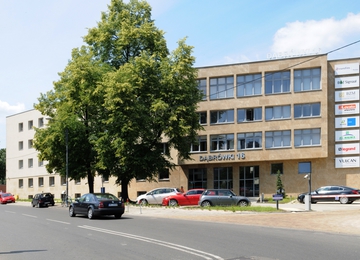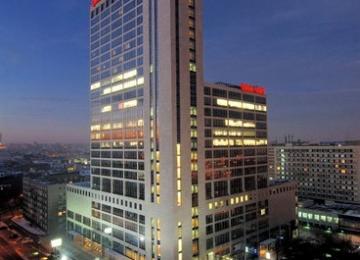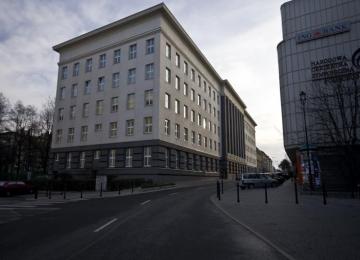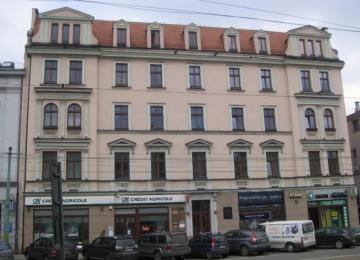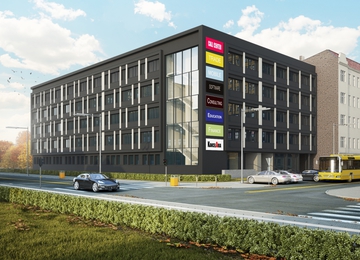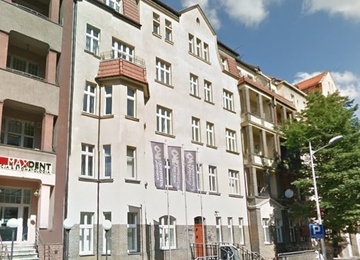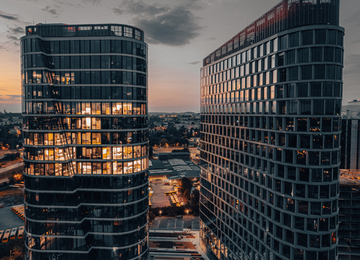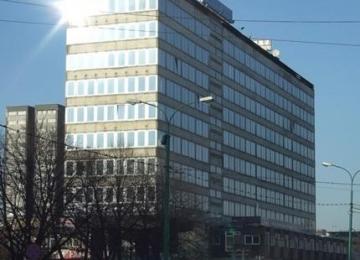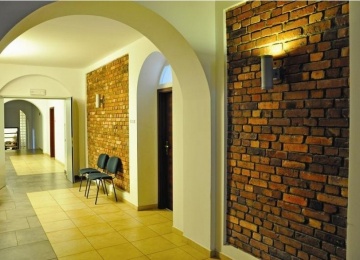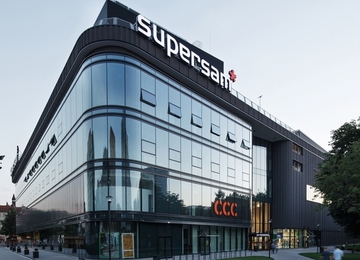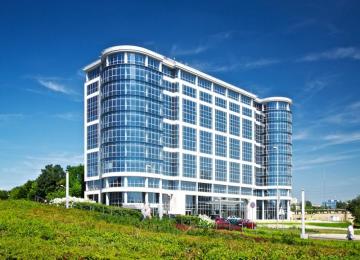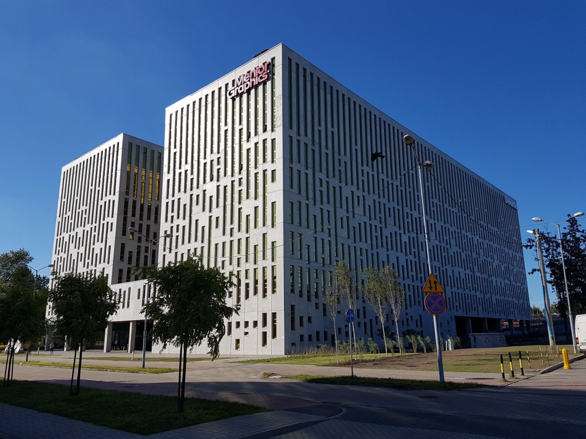
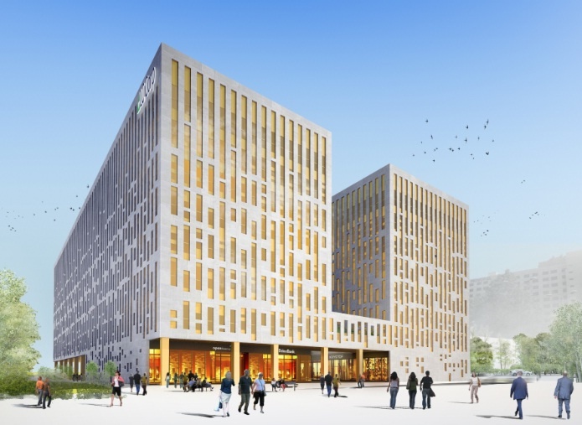
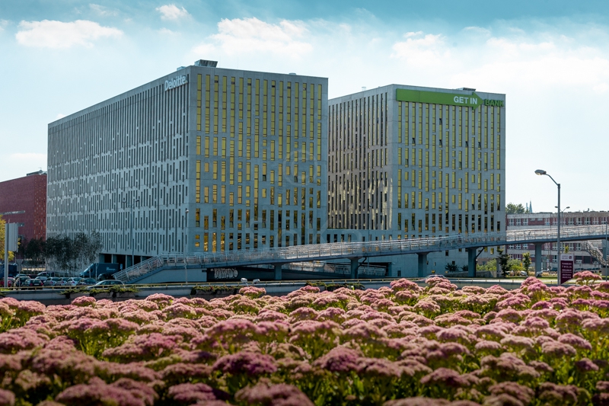
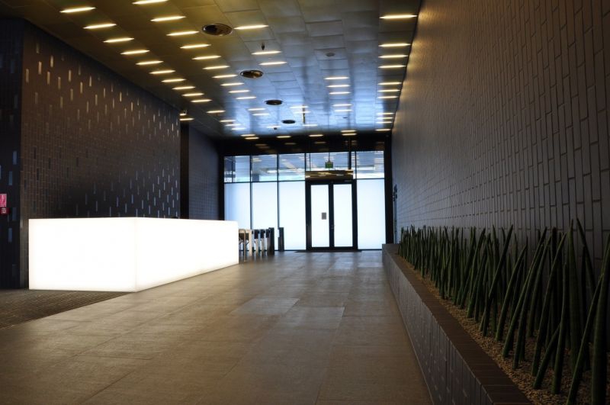
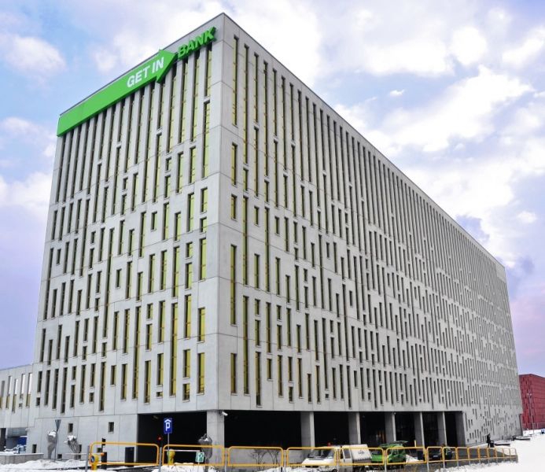
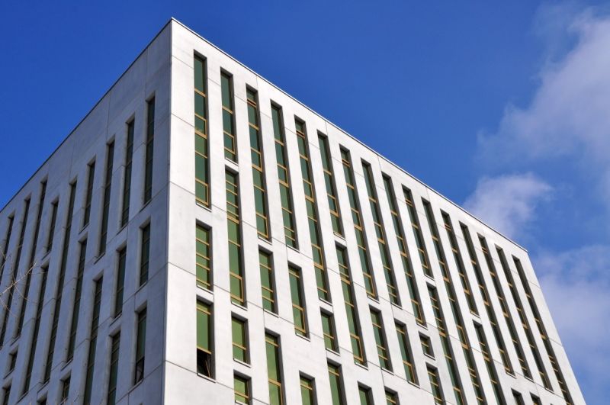
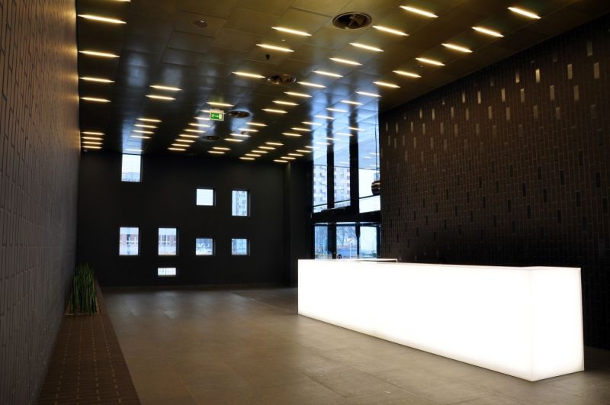
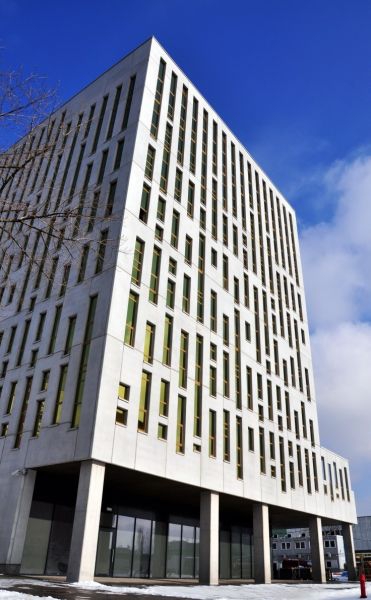
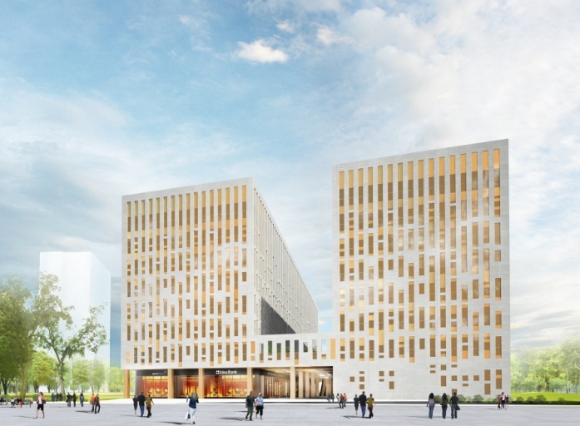
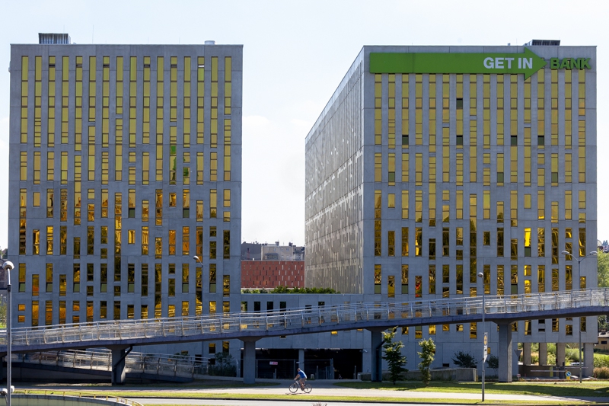
Building description
Silesia Star is a complex of two office buildings, connected with a passage, with total leaseable area of approx. 27,000 square meters. Buildings have 8 ground storeys and one underground. Standard equipment of office premises includes, among others, raised floor, suspended ceiling and air conditioning. Buildings are also provided with BMS, reception, access control and 24h security. The ground floor was designed for retail area. Silesia Star offers also approx. 489 parking lots, located in underground garage and on the ground floor.
Location description
Silesia Star has an excellent location, in the center of Katowice city, at Uniwersytecka street. The Main Square and Railway station are located within 10 minutes walking distance. Tram and bus stops nearby provide also a great access to public transportation. Buildings are situated next to the campus of University of Silesia. In a close neighborhood Tenants may also find a hotel, shopping mall, sport and entertainment hall called Spodek.
Commercial terms
Building information
- Building status Existing
- Total building space 13 700 m²
- Parking ratio 1 / 55 sq m
- Green building certification BREEAM - Excellent
- Building completion date August 2016
- Total net rentable office space in building 12 500 m²
- Number of parkings 489
Amenities
- ATM nearby
- Changing room
- Electric car charging stations
- Hotel nearby
- Kindergarten
- Kindergarten nearby
- Library
- Parcel station
- Parking stalls for bicycles
- Post office
- Retail gallery nearby
- Serviced offices
- Showers
- Surface parking nearby
Standard fit-out
 Air conditioning
Air conditioning Raised floor
Raised floor Suspended ceiling
Suspended ceiling Telephone cabling
Telephone cabling Computer cabling
Computer cabling Power cabling
Power cabling Smoke detectors
Smoke detectors Carpeting
Carpeting Wall partitioning
Wall partitioning Reception
Reception Security
Security Fiber optics
Fiber optics Access control
Access control Openable windows
Openable windows Emergency power supply
Emergency power supply BMS
BMS
Are you interested in this offer?
Call us and find out more
You can leave your phone number and we will contact you
Similar offices
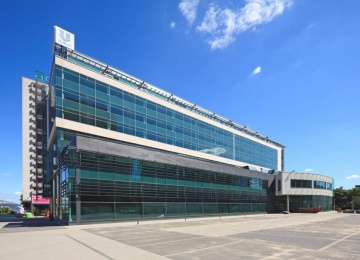
Nowe Katowickie Centrum Biznesu
6 Chorzowska Street, Środmieście, Katowice
Office space: 13 000 sq m
