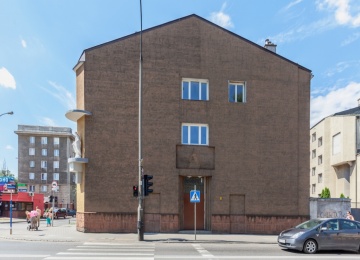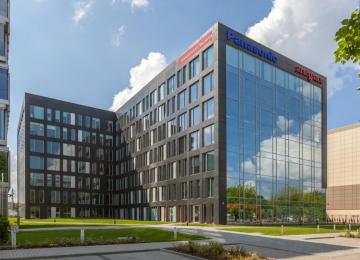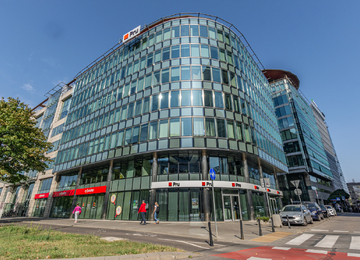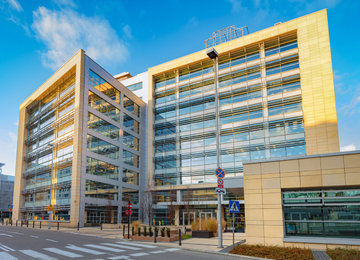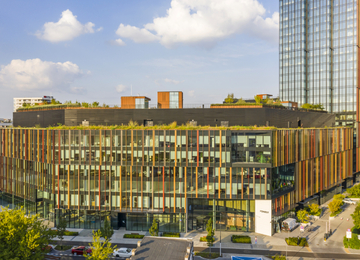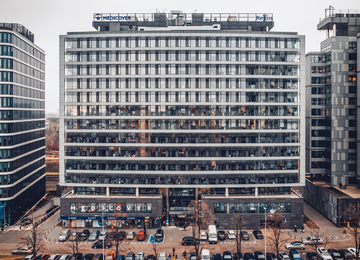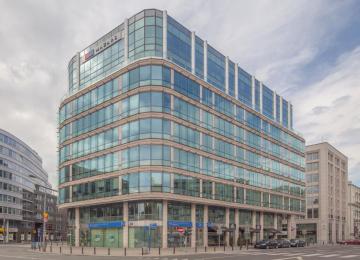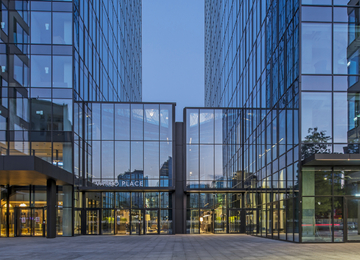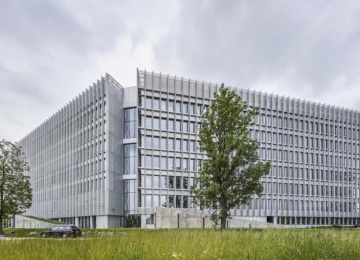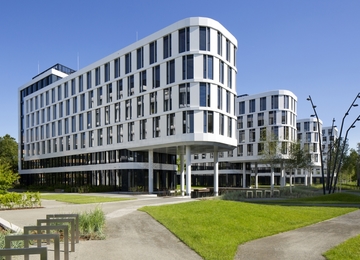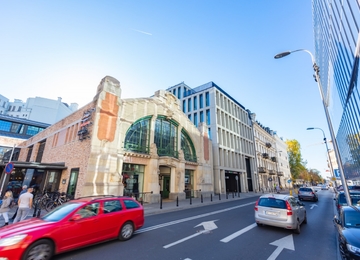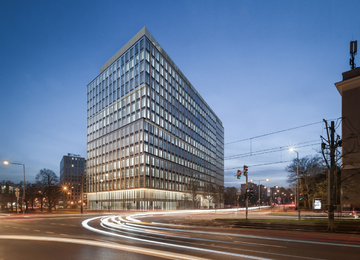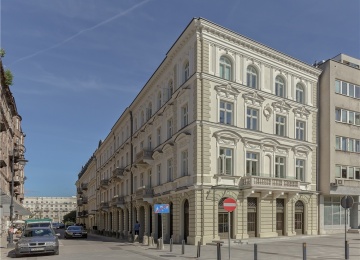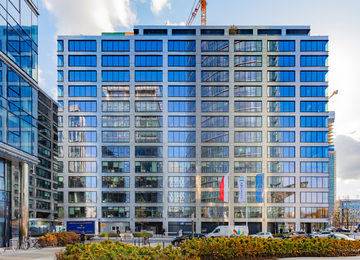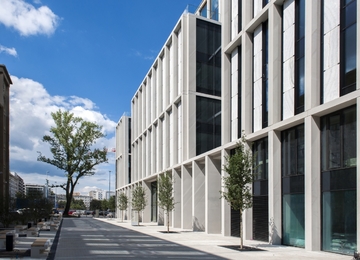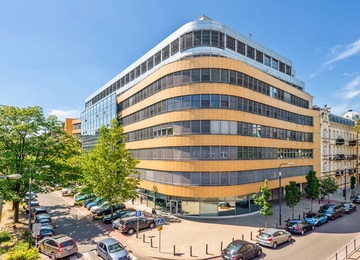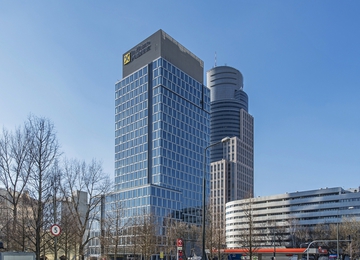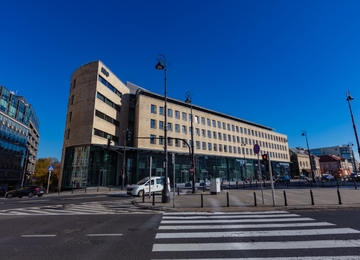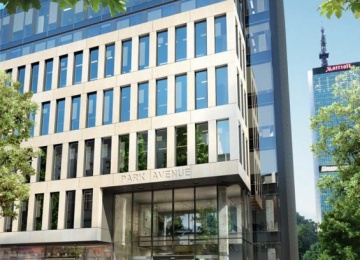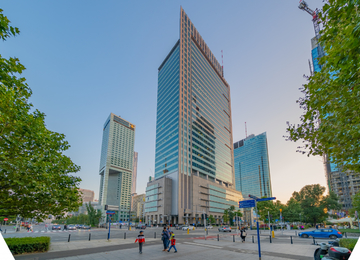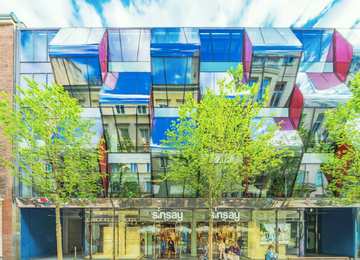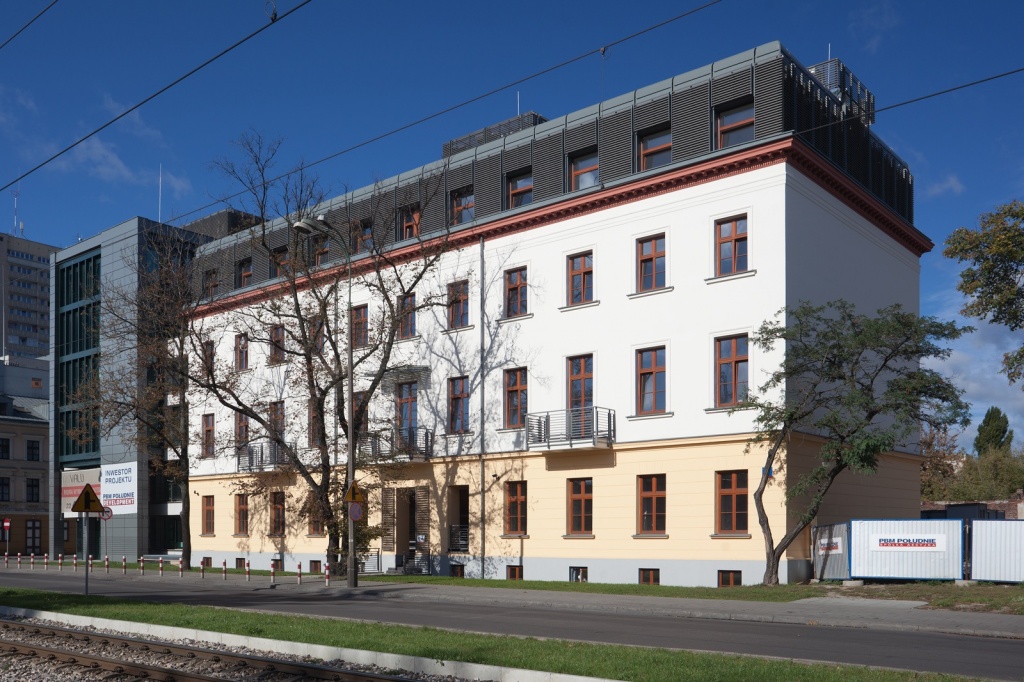
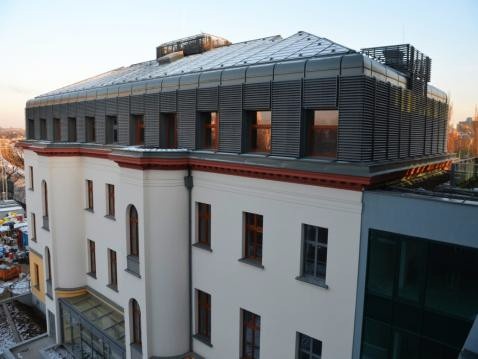
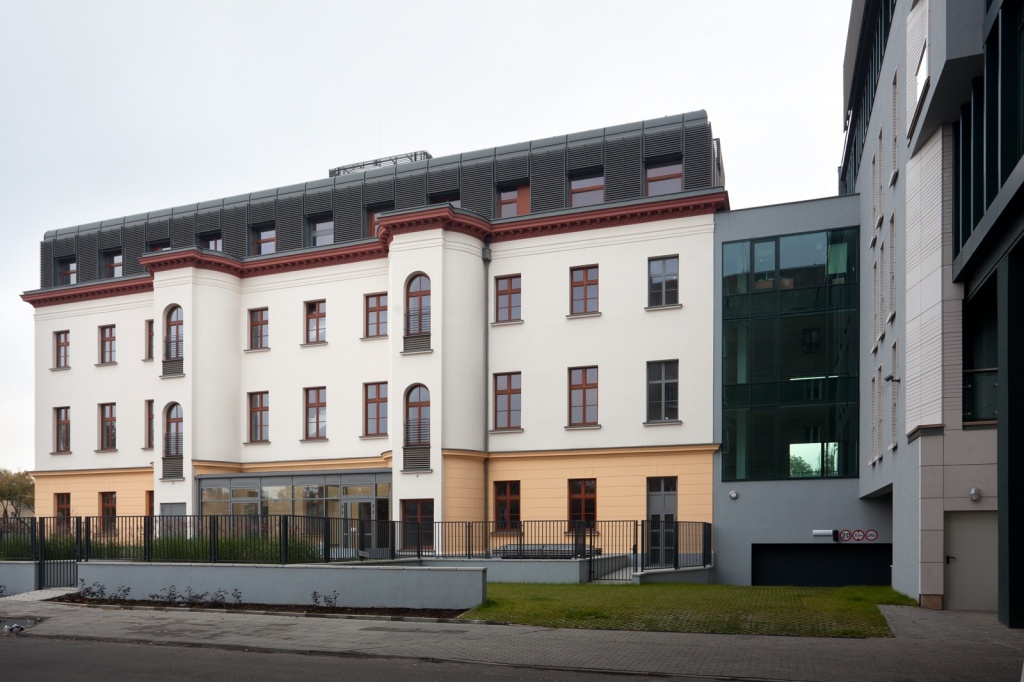
Building description
Kijowska 5 is a unique building offering approx. 1,900 sq m of modern office space for lease. The building constitutes the first phase of the completion of the Kijowska Development which altogether is composed of three buildings dedicated to office, commercial and residential functions. The once residential tenement house built in the 1860s, registered as a historic monument, has been revitalized and complemented with a modern office building. Modern office space is located on 6 above-ground floors. The ground floor is partly dedicated to retail functions. Tenants have at their disposal 15 underground parking spaces in a 2 level underground garage and a surface place. The offered fit-out standard includes: air conditioning, raised floors, suspended ceiling, smoke detectors, openable windows, a reception and building security. Apart from the meticulous modernization of the historic tenement house, this unique project is distinguished by the use of modern materials, such as glass, steel and granite, all being elements of an original façade fitted into the neighborhood of the Praga district buildings.
Location description
The Kijowska 5 building is located in the Praga Północ district, in a square between the Kijowska, Wieczorkiewicza, Brzeska and Markowska Streets. The building has perfect access to means of public transport, including bus and tram connections accessible on the neighbouring Targowa Street and a station of the second line of the Warsaw subway. Its location in the vicinity of the Warszawa Wschodnia station enables access to a wide range od suburban and long-distance train connections. At the same time, the vicinity of the Świętokrzyski Bridge ensures perfect connectivity with left-bank Warsaw districts. Many amenities can be found in the neighbourhood, including cafes, restaurants, a pharmacy, cultural points such as an art gallery or green areas (Skaryszewski Park). The building is located just next to a second new development in the area, the Brzeska 2 office building.
Commercial terms
Building completely leased.
Building information
- Building status Existing
- Total building space 1 965 m²
- Parking ratio 1 / 100 sq m
- Green building certification -
- Modernization completion date I quarter 2012
- Total net rentable office space in building 1 880 m²
- Number of parkings 3
Amenities
- ATM nearby
- Cafes and restaurants
- Cinema
- Gym
- Hotel nearby
- Kindergarten nearby
- Medical center nearby
- Pharmacy nearby
- Restaurant nearby
Standard fit-out
 Air conditioning
Air conditioning Raised floor
Raised floor Suspended ceiling
Suspended ceiling Smoke detectors
Smoke detectors Carpeting
Carpeting Wall partitioning
Wall partitioning Reception
Reception Security
Security Fiber optics
Fiber optics Access control
Access control Openable windows
Openable windows Emergency power supply
Emergency power supply BMS
BMS
Are you interested in this offer?
Call us and find out more
You can leave your phone number and we will contact you
Similar offices
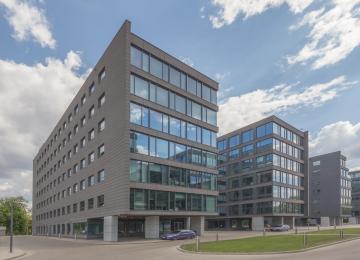
Aeropark Business Centre - Nothus
45a Komitetu Obrony Robotników Street, Włochy, Warsaw
Office space: 8 850 sq m
