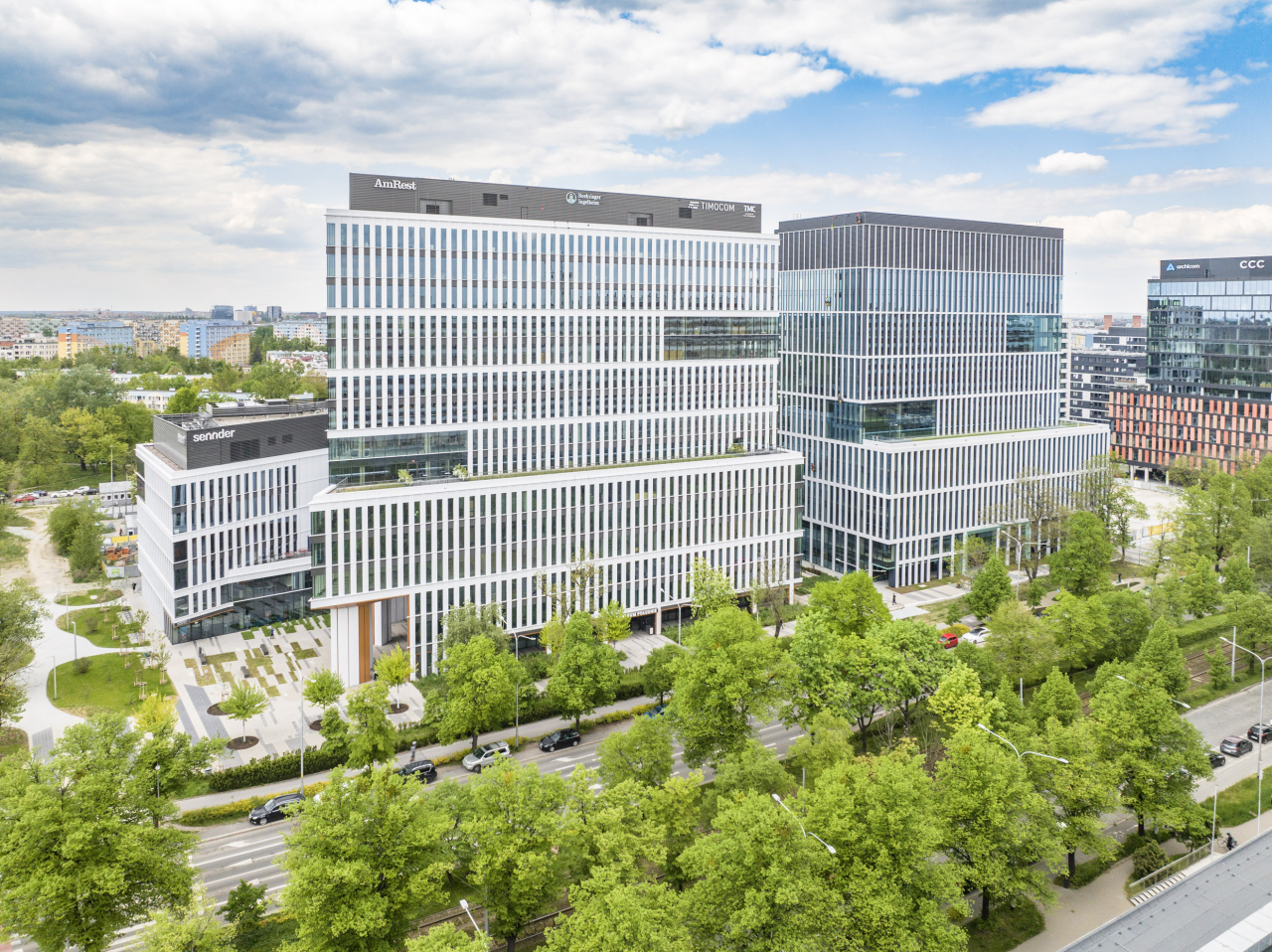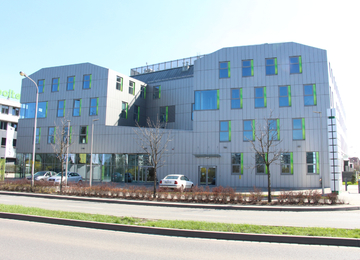
56g Wyścigowa Street, Krzyki, Wroclaw
Office space: 4 066 sq m
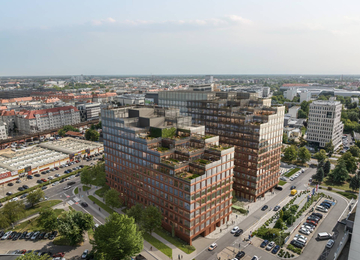
60 Swobodna Street, Krzyki, Wroclaw
Office space: 14 644 sq m
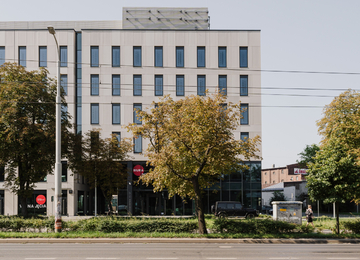
35 Krakowska Street, Krzyki, Wroclaw
Office space: 4 500 sq m
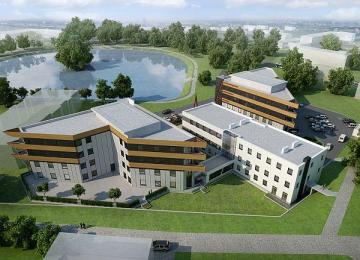
23a Skarbowców street, Krzyki, Wroclaw
Office space: 6 800 sq m
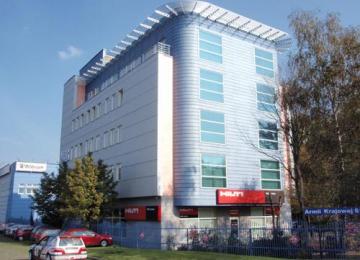
61 Armii Krajowej Street, Krzyki, Wroclaw
Office space: 4 960 sq m
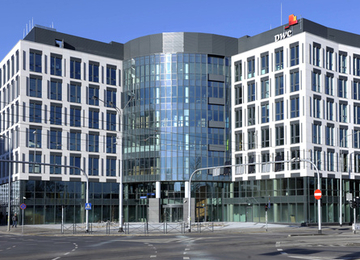
1-3 Swobodna Street, Krzyki, Wroclaw
Office space: 15 000 sq m
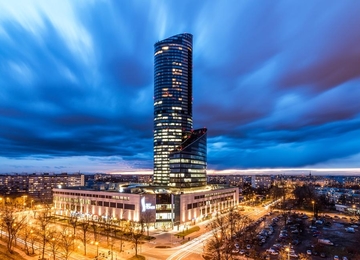
95 Powstańców Śląskich Street, Krzyki, Wroclaw
Office space: 32 500 sq m
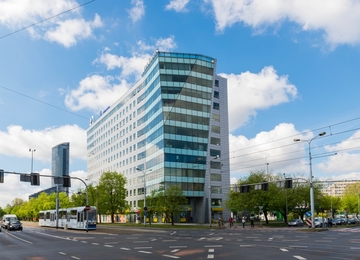
7a Powstanców Śląskich Street, Krzyki, Wroclaw
Office space: 14 500 sq m
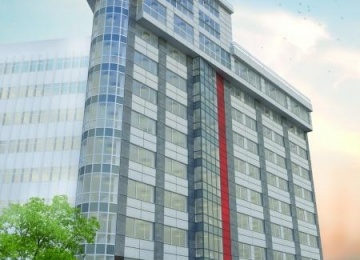
2-4 Racławicka Street, Krzyki, Wroclaw
Office space: 8 279 sq m
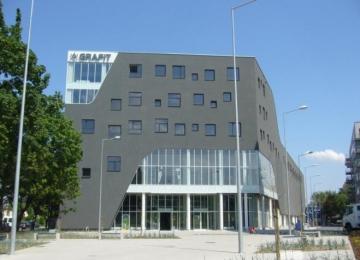
8 Namysłowska Street, Śródmieście, Wroclaw
Office space: 3 700 sq m
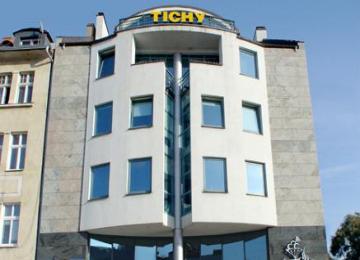
6 Komandorska Street, Stare Miasto, Wroclaw
Office space: 1 200 sq m
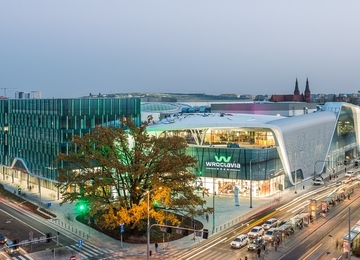
1 Sucha Street, Stare Miasto, Wroclaw
Office space: 7 540 sq m

