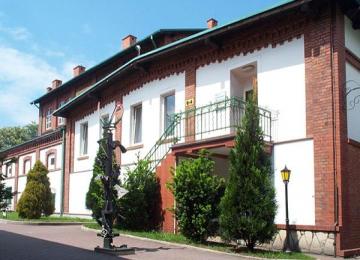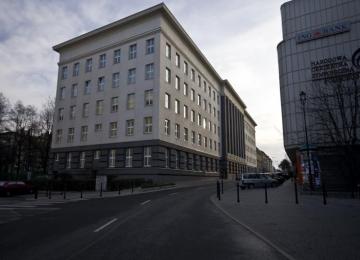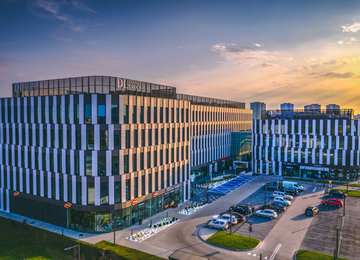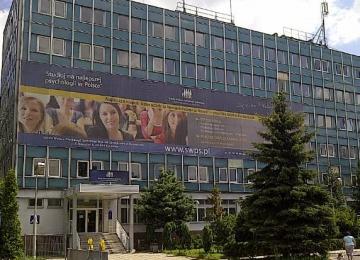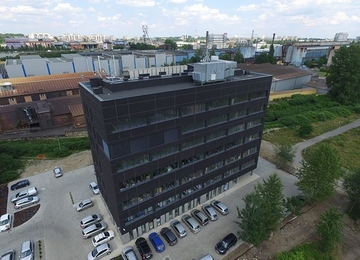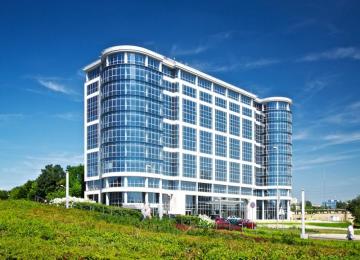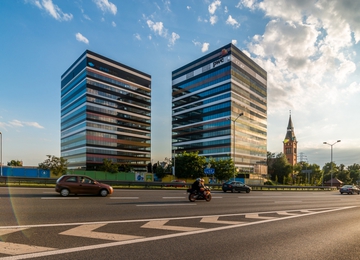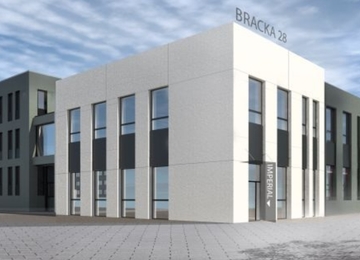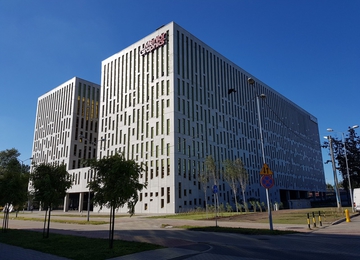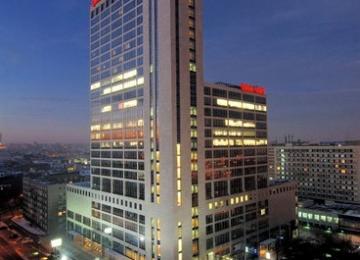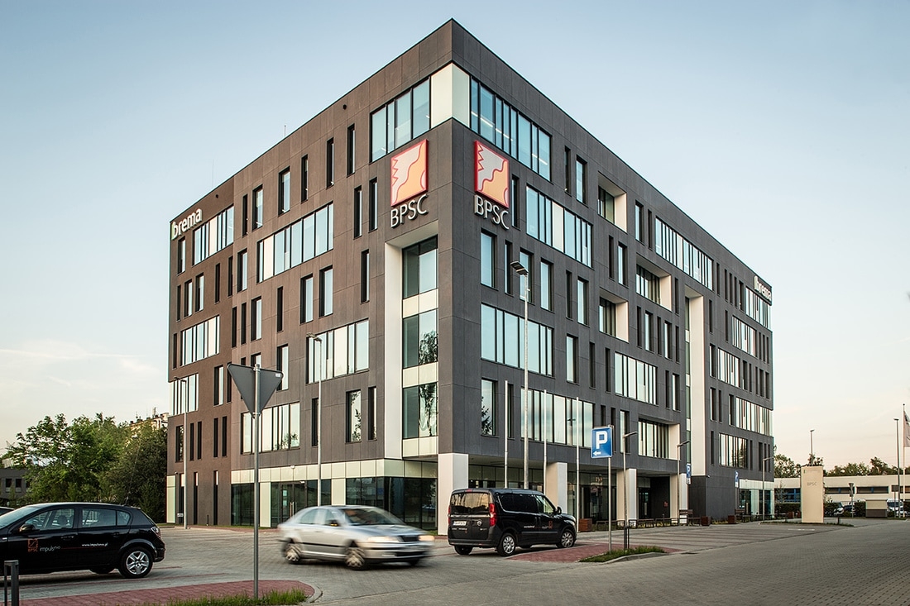
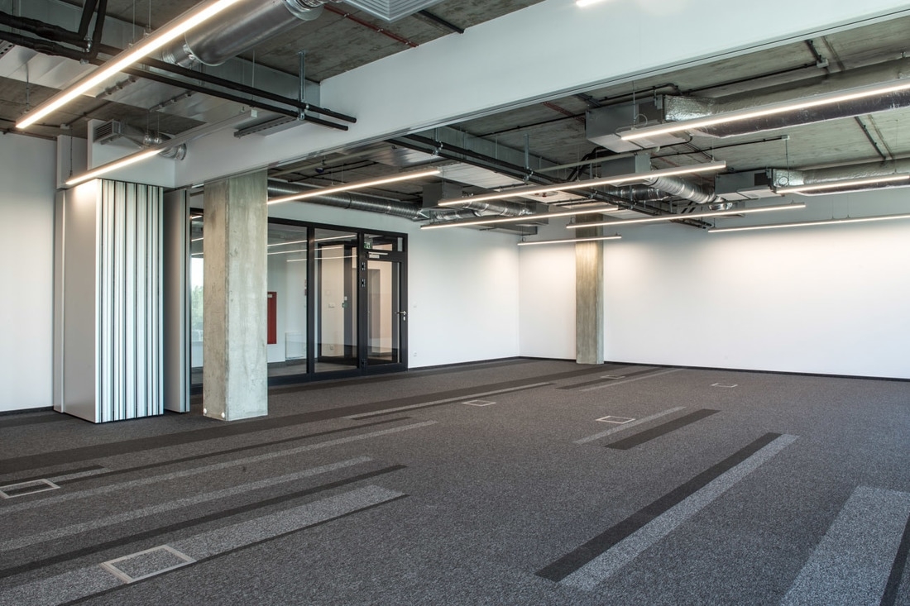
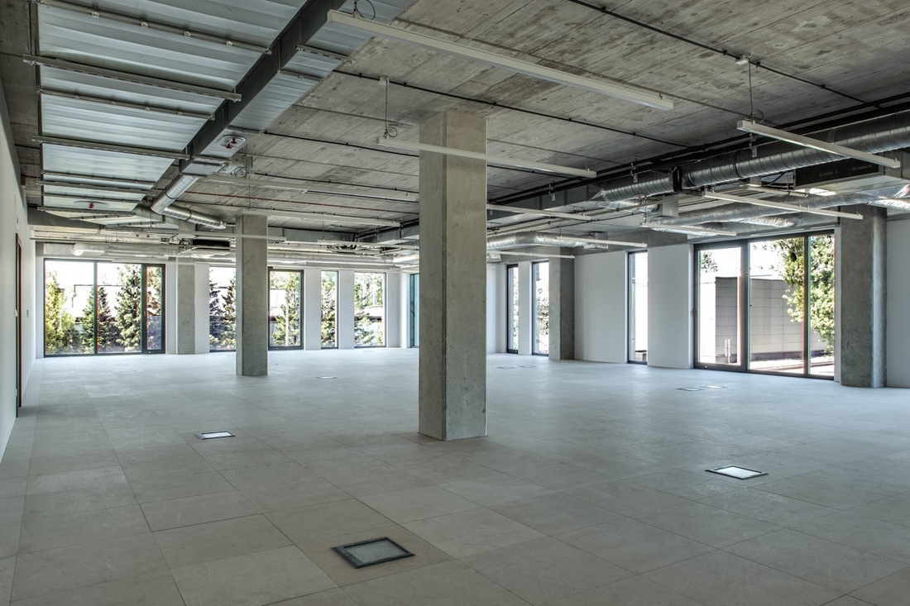
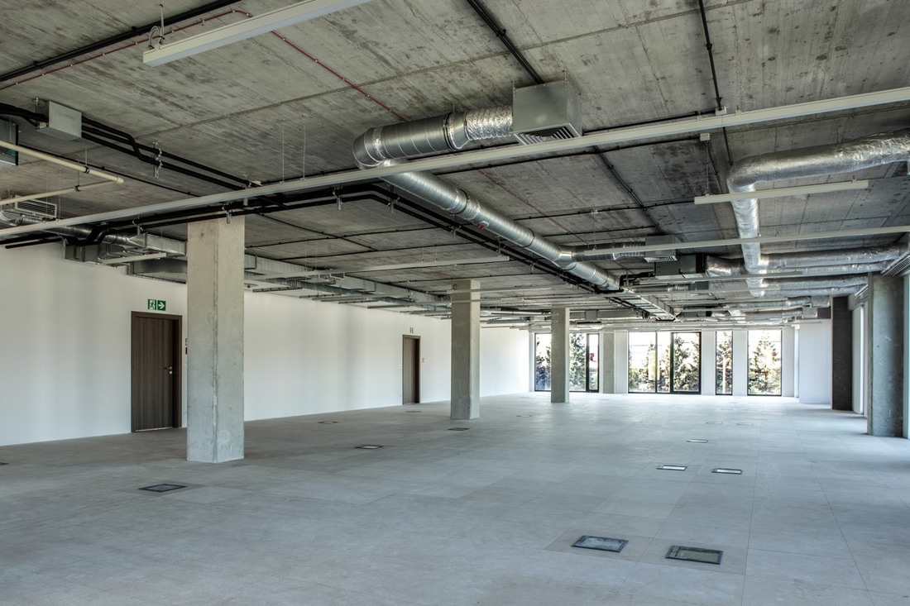
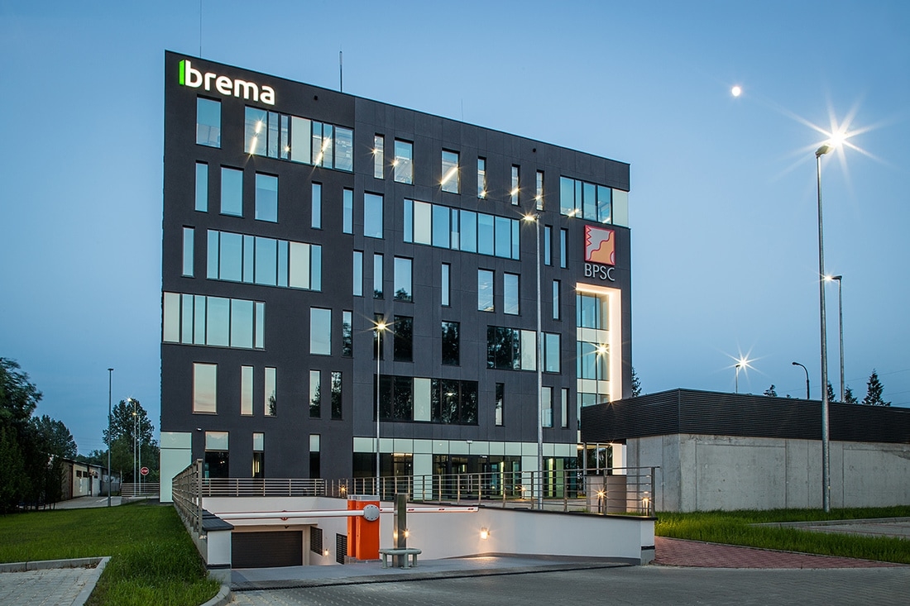
Building description
Brema office includes 6 floors and 1 floored underground garage. The modern office infrastructure as paths, parking, small architecture and greenery, in connection with high quality materials: elevations, facades, windows creates professional image. Tenants will have the opportunity to put their company's name and logo on the illuminated pylons. The inside of the building, inter alia, includes: representative reception, 2 quick elevators, system floors, energy saving air conditioning and heating system. The ground floor of the building is designed for the commercial services and restaurant.
Commercial terms
Building completely leased.
Building information
- Building status Existing
- Total building space 11 206 m²
- Parking ratio To be agreed
- Green building certification -
- Building completion date April 2017
- Total net rentable office space in building 6 150 m²
- Number of parkings 118
Amenities
- ATM nearby
- Restaurant nearby
- Retail gallery nearby
- Shops
- Surface parking nearby
Standard fit-out
 Air conditioning
Air conditioning Raised floor
Raised floor Sprinklers
Sprinklers Smoke detectors
Smoke detectors Wall partitioning
Wall partitioning Reception
Reception Security
Security Fiber optics
Fiber optics Access control
Access control Openable windows
Openable windows Emergency power supply
Emergency power supply BMS
BMS
Are you interested in this offer?
Call us and find out more
You can leave your phone number and we will contact you
Similar offices
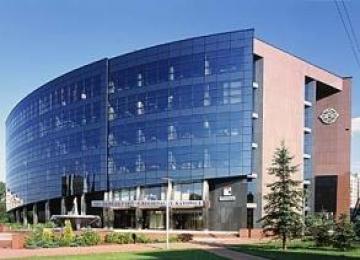
ul. Powstańców 43
43 Powstańców Street, os. Paderewskiego - Muchowiec, Katowice
Office space: 5 500 sq m
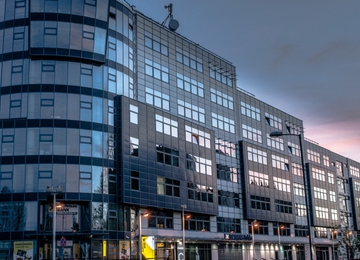
Millennium Plaza Katowice
46 Sowińskiego Street, os. Paderewskiego - Muchowiec, Katowice
Office space: 10 900 sq m
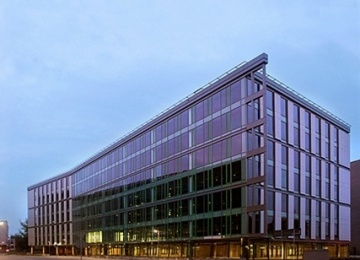
Centrum Biurowe Francuska B
36 Francuska Street, os. Paderewskiego - Muchowiec, Katowice
Office space: 10 423 sq m
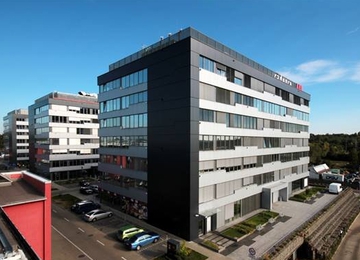
GPP Business Park III (Kurt Alder)
37 Konduktorska Street, Wełnowiec-Józefowiec, Katowice
Office space: 7 500 sq m
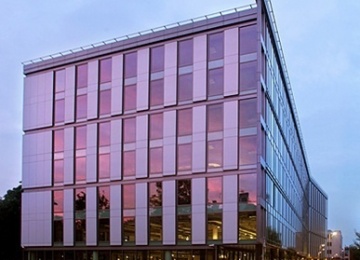
Centrum Biurowe Francuska A
34 Francuska Street, os. Paderewskiego - Muchowiec, Katowice
Office space: 11 048 sq m
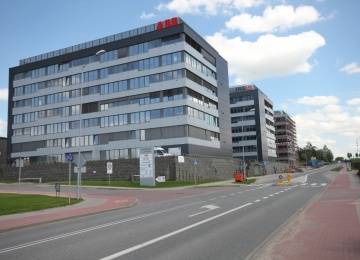
GPP Business Park II (Otto Stern)
35 Konduktorska Street, Wełnowiec-Józefowiec, Katowice
Office space: 7 500 sq m
